Welcome to the 536th Metamorphosis Monday!
A couple of months ago I was scrolling through Instagram and I came across a spectacular renovation. It was one of the most dramatic “Before and Afters” I can recall and I loved it! This beautiful home is located in Valdosta, Georgia which is very near the border where Georgia meets Florida.
Here’s how the home looked prior to its renovation by Wilson Design and Construction.
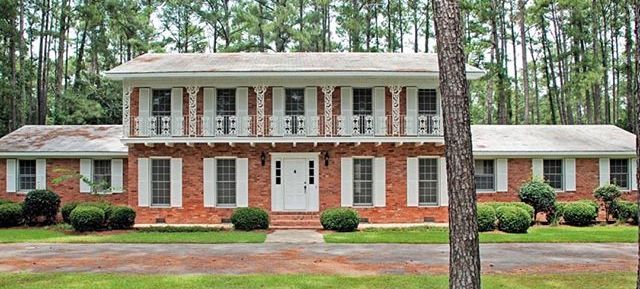
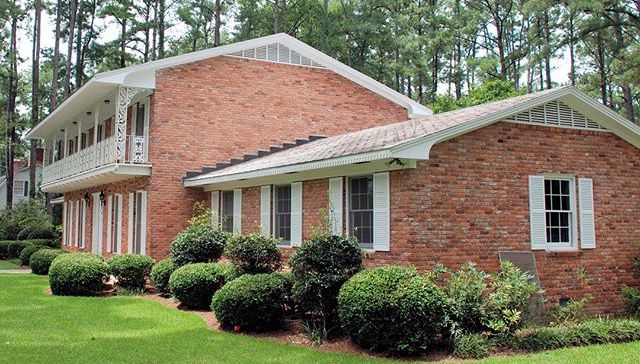
This was the plan that was drawn up for this exterior makeover. Wow! Pretty big change, right?
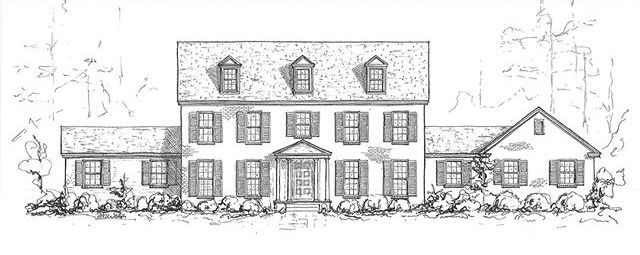
This exterior renovation required a complete rebuilding of the roof of the home.
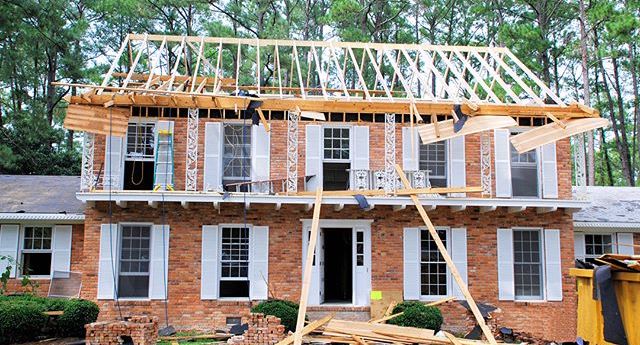
It’s amazing how changing just the roofline is already completely transforming the feel of this home.
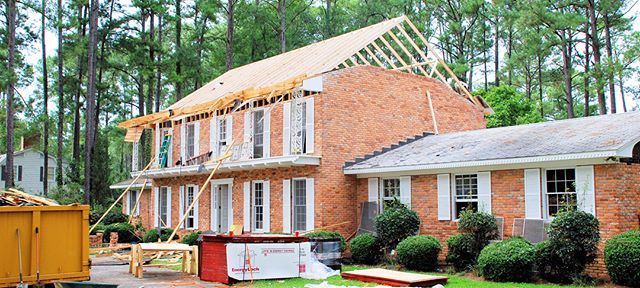
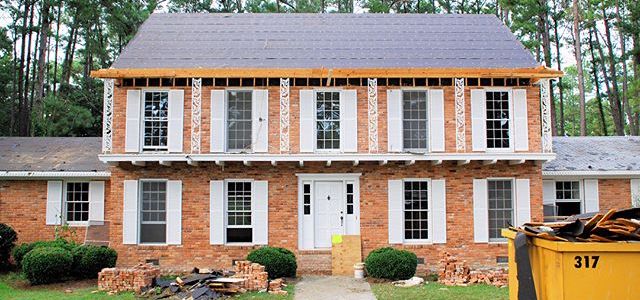
In the photo below, work has begun on this end of the home.
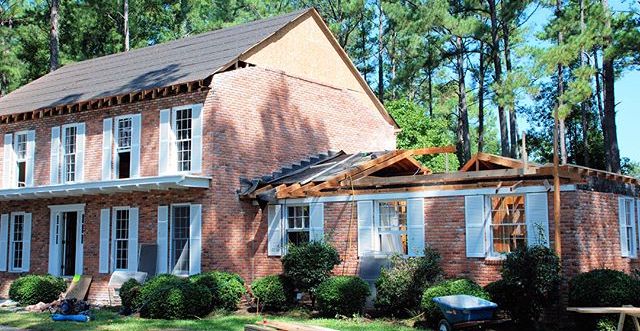
Love how this is looking! On their Instagram page, Wilson Design & Construction said the makeover began around Labor Day and was drawing to completion by Halloween, so this entire exterior renovation took place over a two-month period.

Do you see the huge change that was made in this photo below? I’ve always wished my home had dormer windows across the top, a la the home in the movie, Home Alone. I love that look!
Umm, I wonder if the dormers are a decorative feature or if they are actually cut into the attic. In the photo above, it looks like the roof is solid across the front, but I have no idea how attic dormer windows are constructed on a home. Since it appears that area was left as attic space, I’m guessing the dormers are an architectural feature and not actually cut into/open to the attic space. What do you think?
Are you ready to see this beautiful transformation?
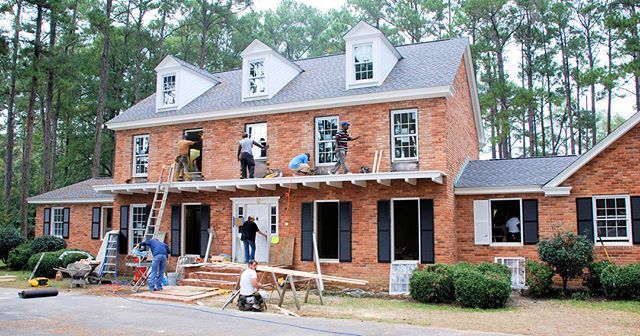
WOW! Would you even know it was the same home? I think if I went away for a few months, came back and drove by this home, I would think the original home had been torn down and a brand new one built in its place! So beautiful!
I really love how changing the roof line on the right end of the home added so much interest to the exterior. Just love everything about this transformation!

Here’s the “Before and After” for comparison. What a jaw-dropping transformation! The home was lovely before, but I do love its new design as a stately Georgian home.
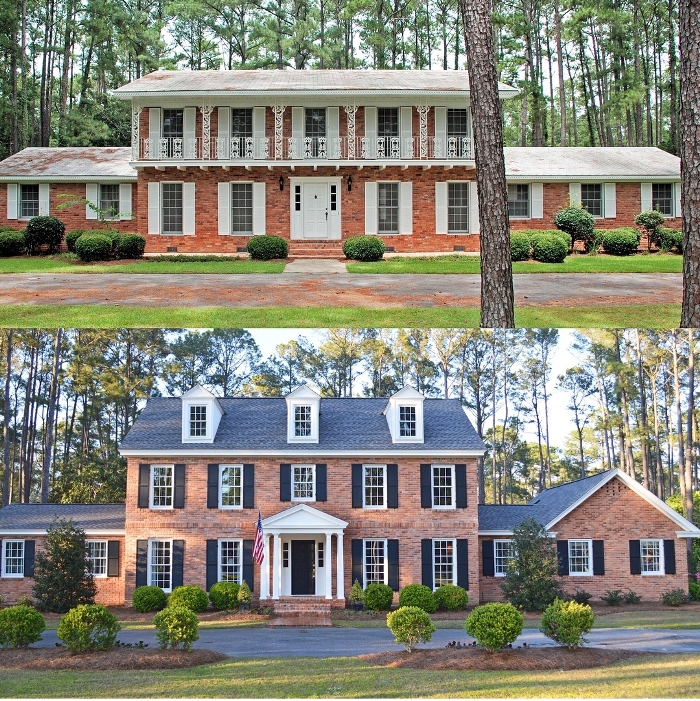
When I saw this view of the front porch, my mouth dropped open for a second. I thought I was staring at my front porch and yard for a moment.
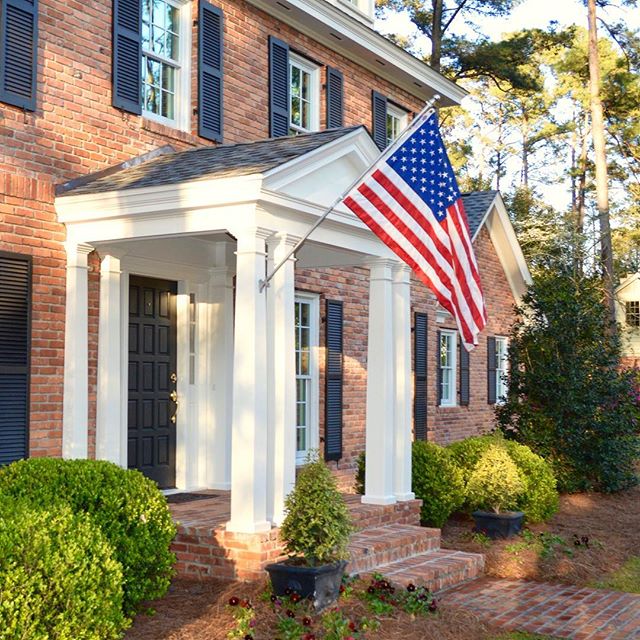
I’ve always wanted to add a flagpole attachment to my columns, but not sure how well it would work on a round column. This photo below was taken prior to having the Japanese maple transplanted and adding the boxwood shrubs, but amazing how similar the look is, especially with the topiaries.
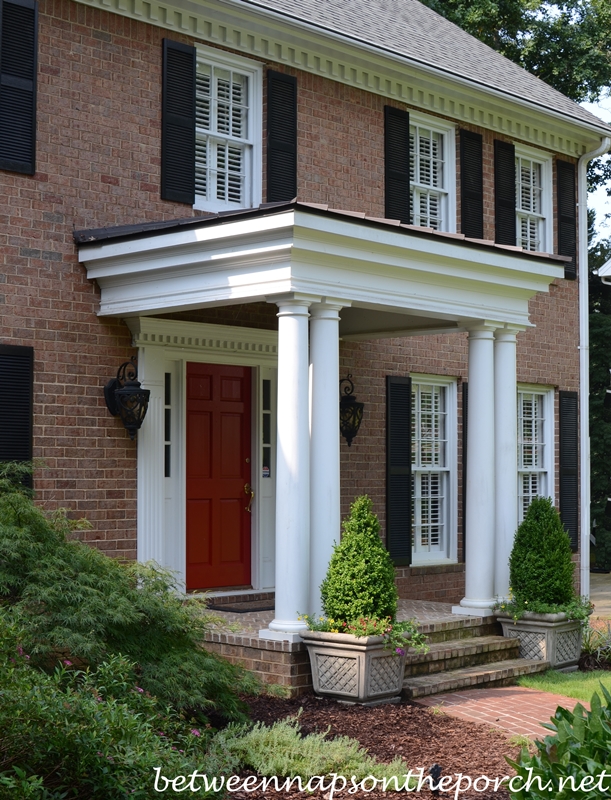
If you would like to follow Wilson Design & Construction on Instagram, you’ll find them here: Wilson_Design_Construction. See more of their beautiful renovations and work at their website here: Wilson Design & Construction.

Looking forward to all the awesome Before and Afters linked for this week’s Metamorphosis Monday!
Pssst: Subscribe for email notifications when a new post is available at Between Naps On The Porch here: Subscribe.
You’ll find Between Naps on the Porch on Instagram here: Between Naps On The Porch on Instagram and on Facebook here: Between Naps On The Porch on Facebook.
Metamorphosis Monday
Metamorphosis Monday is a party that’s all about Before and Afters. If you are participating in Met Monday, please link up using the “permalink” to your MM post and not your general blog address. To get your permalink, click on your post name, then just copy and paste the address that shows up in the address bar at the top of your blog, into the “url” box for InLinkz when prompted.
In order to link up, you’ll need to include a link in your MM post back to the party so the other participants will have an opportunity to receive visits from your wonderful blog readers.
Feel free to link up Before and After posts that are home, gardening, decorating, crafting, painting, sewing, cooking, fashion, travel or DIY related. Please do not link up to the party if you’re only doing so to promote/sell a product.
To those linking up, if you notice a shop or online store linking up to sell products (yes, unfortunately, that happens) please let me know so I can remove their link and block them from participating in future parties. No one wants to visit a link expecting a Before and After, only to find a spam link to an online business/store.
This party has ended, click button below for the links to all who participated.





Wow-o-Wow!!! Absolutely brilliant!! BEAUTIFUL!! franki
Wow is right! :O The first picture is so dated looking, but for some reason, it still has a pleasant, ‘homey’ feel. But the reno – wow! I think they may have seen your house and used that as their model, Susan. So pretty. 🙂
Wow that does look like your front entry! Great transformation! My daughter is in the process of redoing her house from the ground up, I am hoping to share that in a few months, right now it’s been torn down to the foundation, and the finished house will be 3 stories! Thanks for the Monday fun Susan
Susan,
Fabulous re-do and great fun to see.
As a Floridian I must say the “stepped-back” design of the roof covering your columns appears to offer far more protection from the rain/weather than does the Valdosta renovation. Having had the need to replace mine, I speak from sad experience.
This remains a spectacular renovation and I loved the tour.
Jean
I like your porch! The house looked a bit funky with that wrought iron across the front.
I think that was the style back in the day. It gives me New Orleans vibes. That part was removed during the renovation.
Wow! This is an amazing transformation. Even the brick looks different.
I noticed that! I wonder if they did something special to the bricks. I love how they look!
Gee, I wonder how much that cost plus the expense of moving all your possessions out and living elsewhere for the duration (unless the house was sold and the new owners did it pre-move.) Sure looks amazing though.
I wonder if they were able to live in the house during much of it since it may have only impacted the atttic for the most part. Amazed they got it done in just two months!
I wondered the same thing. I would love to know the “ballpark” figure to such a transformation.
I believe the dormers are an add on, I have watched Texas flip and move, and they do this quite often. The home is lovely!
I bet you’re right. I’m not sure dormers would serve much purpose in an attic anyway, other than letting in a little light.
What a beautiful transformation Susan!
You are seeing a big transformation every day right now. 🙂 Can’t wait to see your new home when it’s finished!
Valdosta is about 2 hours from me. I may need to check that out! That looks like a big home too. WOW! Hugs and blessings, Cindy
Really?! I wonder how close Valdosta is to Vidalia where they grow the world famous onions.
What a gorgeous transformation and how incredible similar to your front porch!
The landscaping is so similar, too with the topiaries and all the boxwood. They even have a small tree in the same area I placed a Savannah Holly. I did a double take! 🙂
Now that is an amazing transformation!! The “Before” picture sort of reminded me of a Motel!! Thanks so much for hosting each week!!
Hugs,
Debbie
Oh Debbie, motel was my first thought too.
Kinda made me think of New Orleans.
I immediately thought the front porch looked like your place. I think the before looked like a motel from the 60’s and the after looks like a stately colonial home. LOL Super renovation!
A cheaper change would have been replacing the white with black!
It’s hard to tell but I would hope the dormers are not just decorative. We have a farmhouse style house with a porch across the front and 8 functional dormers – 3 on the 3rd floor which is a finished room with full bath, 3 on the rec room over the garage (another finished room with full bath) that overlooks the driveway and 1 each on the 2 story sections on either side of the house which are sitting rooms off 2 upstairs bedrooms. I’m not fond of dormers because they can be a maintenance problem and ours have been. The answer is a complete redo similar to the one illustrated but may have to be undertaken by the next owner.
I know, they certainly can be…it’s alway that piece of wood that meets the roofline, or at least it is on my two dormers.
Love the new look. So classy!
I think the dormers are decorative because the new roof framing wasn’t framed for dormers.
I think you’re right, Pam…I doubt they would go back and cut that out later, probably has to be built/designed that way from the start.
It is a beautiful renovation. When I see beautiful transformations like this, it makes me crazy because I’ve inherited a wonderful old house that’s been in desperate need of renovation for some time now, but for reasons too complicated for me to get into, I can’t move ahead at the present time. You should definitely put your flag up, Susan!
I know! I need to get my front porch painted and then figure how to install a flag pole into a fiberglass round column. I think I need an expert for that. lol
Wow that is absolutely amazing!! I’d love to do that to my parents’ house!
Just changing shutters and door from white to dark would have been a huge change. I agree that altering the roof line on the right made it much more interesting.
That higher roof line made the home so much more majestic…just took it to a whole new level for curb appeal.
I would have never know it was the same house. I would like the dormers set in rather than on top. It is a beautiful home.
Someone googled BNOTP, I guess! lol
Seriously Susan, I like the “Before” but love, love, love the “After”!
Before the transformation I’d have thought that house is located somewhere in Charleston, 😉 but after all those changes one can see that actually it is a Georgian beauty! 🙂 Just replacing the shutters and whitewashing the brick can make a huge impact but adding dormers is even better, they always make a room “cozier”, don’t they? ♥
They do! I love, love, love me some dormers! I don’t know why but they get me every time!
Wow what a great big difference just changing the roof and add those dormers and changing the color of the shutters and that home is so warm and welcoming and it is so gorgeous to see and I would love to see what they did on the inside of this beautiful home and Thank You for showing this beautiful and amazing home.
Wow! I wonder, was this a homeowner makeover or an investor makeover? It’s fabulous, nonetheless.
Wow Susan, that is SOME re-model! The house kind of reminded me of a house you might see in New Orleans before they changed it. Thank you for hosting the party and have a great week!
Hugs,
Denise
Gorgeous makeover!
Thanks for hosting!
When I was viewing their front porch picture, I immediately thought of yours. Yes, a flag would be awesome or better yet a bunting across the front, then you wouldn’t have to worry about how to attach the holder to your round pillars. We hang two buntings from the inside of the porch roof on either side of the front porch steps. My husband used these little “screw in” hooks that have a latch across the front that are similar to cup holders. The bunting gromments just slip into the hook and the latch goes over it. I’ll be putting our buntings up this weekend in preparation for Memorial Day. They stay up until a week or so after Labor Day. Love the look of them, it adds so much to our porch. This make over is awesome and I bet they used your house as their inspiration!
OH MY GOSH!
That transformation is absolutely amazing. Thx for sharing, Susan – wow!
(And yes that does surely look like your front porch!)
We have a square column flag – perhaps you could get a flag pole put up instead? I love proudly waving our patriotic colors, as I know you would as well. ♥
Hello! I’m sure the new owners heard about your blog and searched for you on the web. That’s when they saw your house and wanted to transform their new home to look as lovely as your house!
Aww, thanks Karen! I wish my home had pretty dormer windows like they added across their roof line. I fell in love with that design when I first saw it on the home in the movie, Home Alone. Still love that house!