Now that’s a strange twist, isn’t it–blogging about projects I’m not going to do instead of a project I plan to do. lol This topic is fresh on my mind right now because I just got back from visiting a large, hardware store near my home. I was there to scope out a project I was considering doing but have decided against.
Once I get an idea in my head, it’s really hard for me to let go. But I’ve learned over the years that if the cards aren’t lining up as they should, I need to just back away and be patient. “Not every project I dream up has to be implemented right then,” says my practical side. “But, but, but,” says my emotional side!
Today I’m sharing 5 projects or ideas I’ve thought about doing here in my home, but ultimately decided against. Then I want to hear what projects you’ve considered but ended up nixing and why. Maybe I should have called this post, “Crushed Dreams.” A little too dramatic? 😉
Project 1: Add Hardwood Flooring To My Back Staircase
I have a bonus room or FROG in the upstairs part of my home. It’s the only room I have not added hardwood flooring to, yet. I do plan to add hardwood flooring here one day, but I’ve decided (at least for now) that I’m not going to hardwood the back staircase. The back staircase is to the right of the window seat.
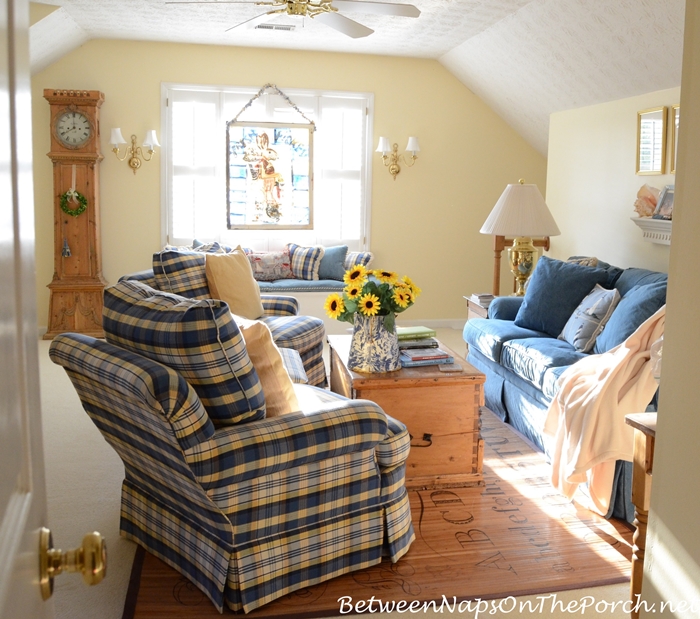
Of course, there’s always a chance I’ll change my mind when the day comes, but from talking with my hardwood flooring guys, it sounds like most folks remove the carpet and stain or paint back staircases. However, one thing he did mention that I should probably consider is this thing called a hardwood step cover/overlay. It fits right over a regular step, then you just paint the risers. I Googled and found something like what he described here, Step Overlay.
So I’ll take a look at that when the time comes. But for now I’m thinking I’ll probably just stain or paint the pine treads since this is a back staircase and not the main staircase. Take a look at some of the fun ideas I’ve come across for staircases on a Pinterest page I created a while back here: Staircase Ideas
What would you do? By the way, if you live in the Atlanta area, I can’t say enough good things about A.L. Thomas. They are the only people I trust to do my hardwood flooring. They are excellent!
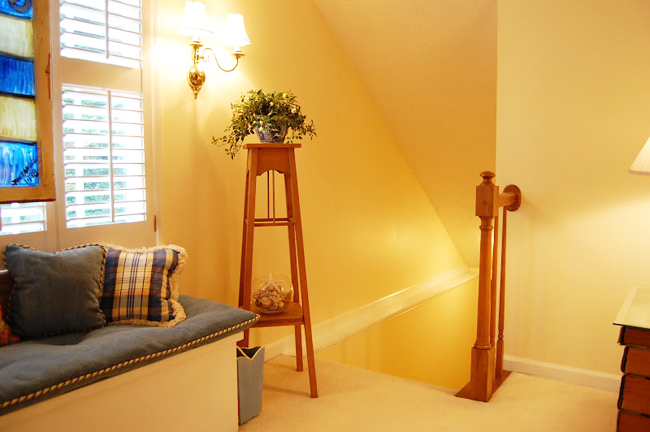
Project 2: Open Up The Other Side Of My Front Stairway
I’ve always wished my front staircase was open on both sides, instead of just on one side. Basically I wish the wall with the pictures, didn’t start until around the 5th step.

If that side were open the way it is on the right, as you stood here in the entrance to my home, you would be able to see into the dining room. . I had to lean way over toward the wall to take this photo, so imagine with the wall cut away. I think it would make for a pretty view with the mirror and the chandelier
Also, it would make the staircase and the entrance feel more open. I don’t really care for a completely wide-open interior, the kind I so often see created on the Property Brothers show. I know I’m in the minority on that. But I do like a more open staircase and love seeing hints or little peeks into other rooms. If I were to do this project, I would move the grandfather clock to another wall in the entry. I like it here for now because you see the face/front of the clock from every angle passing through the entry, including as you enter through the front door.
The reason I’ll probably never open it up is because I’m pretty sure it would be very expensive. I’m not sure the benefit would outweigh the cost. It would most likely involve rebuilding the lower section of the staircase. That may also be a load-bearing wall, so not sure it could even be done. But I would love it!

Project 3: Install A Mini-Fridge In The Office Closet
Okay, this is cheating a little because it’s not really a project, although it would involve having another electrical outlet installed. It’s something I’ve thought about lately but decided it wasn’t worth the risk.
I’ve been seeing these adorable, little, retro refrigerators on Amazon like this cute Blue Igloo Compact Refrigerator that’s just 1.6 cubic feet in size. It’s also available in a bright red. (Igloo refrigerator is available here: Igloo)

I thought it would be kinda fun to have one here in the office closet, stocked with water or other favorite drinks. You know, it’s just soooo far to walk down the stairs to the refrigerator in the kitchen. 😉
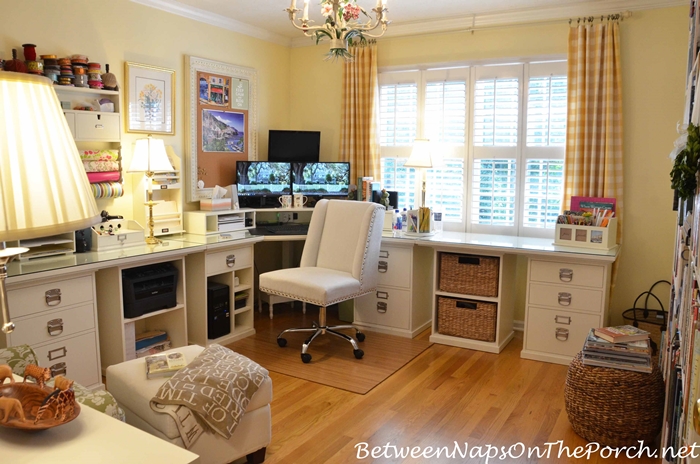
Apparently, retro refrigerators are popular now because there are quite a few available online, even purple ones! I loved this cute, mint-colored Daewoo that’s just 2.8 cubic foot. (Daewoo is available here: Daewoo Refrigerator)
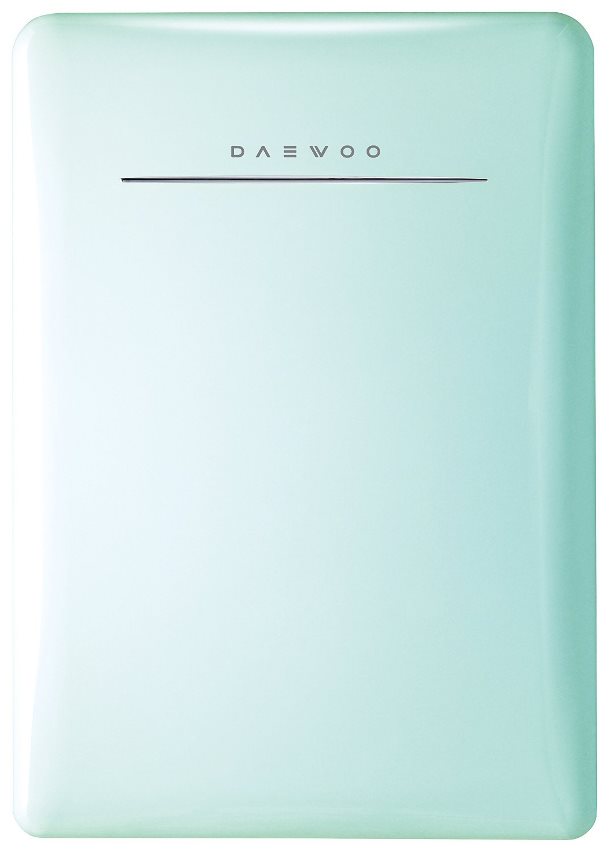
Pottery Barn even has them in pink, green and silver. (PB refrigerator is available here: PB refrigerator)
So why did I change my mind? I’m afraid it might one day leak and damage my hardwood floors in the closet or office. Even though most of these refrigerators do not have freezers, I’m concerned that one could still leak somehow. Does anyone know if these refrigerators do that sometimes? Since I’m not sure, I decided to forget that idea.
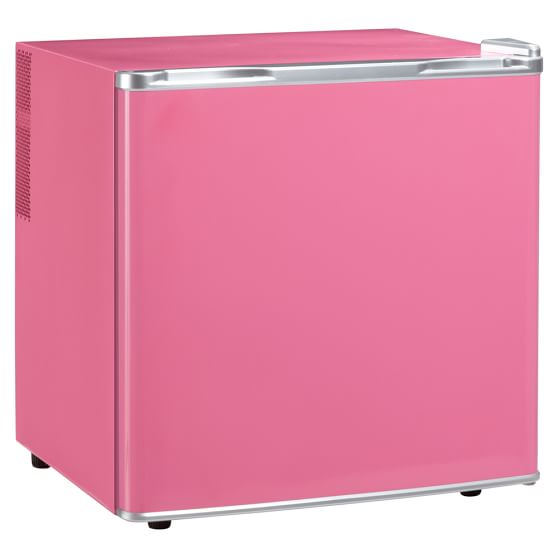
Project 4: Turn My Dressing Room Into A Deluxe Master Closet
I’ve sometimes dreamed of turning the dressing area off my master bedroom…
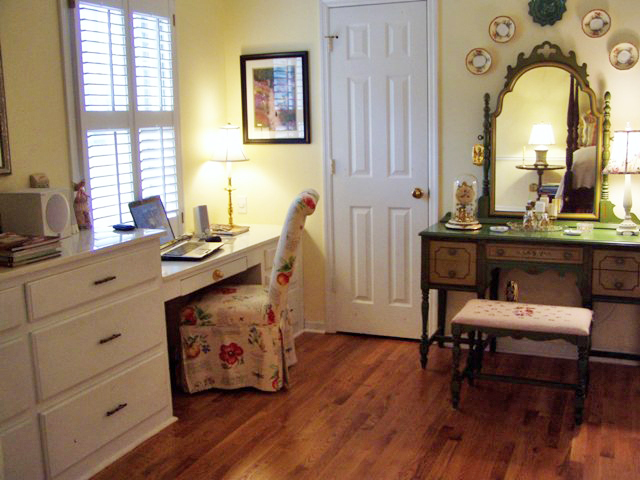
…into a closet space something like this, but with mostly hanging space all the way around.
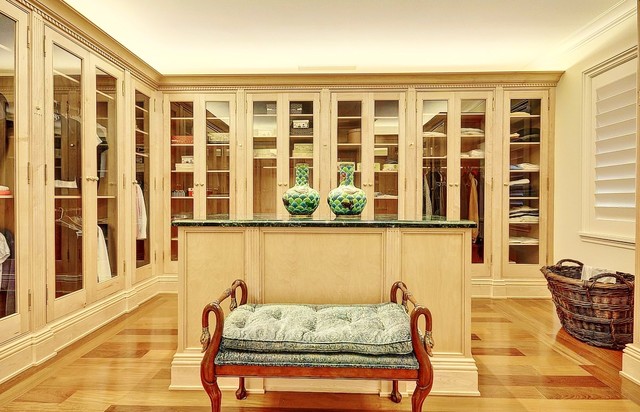
Source of photo: www.houzz.com/photos/679091/Closterphobic-traditional-closet-miami
You may remember from a previous post I shared back in 2013, (If These Walls Could Talk, A Mystery Alcove) this room used to be a bedroom. A previous owner of my home closed off the doorway leading in from the hall and added two more closets…
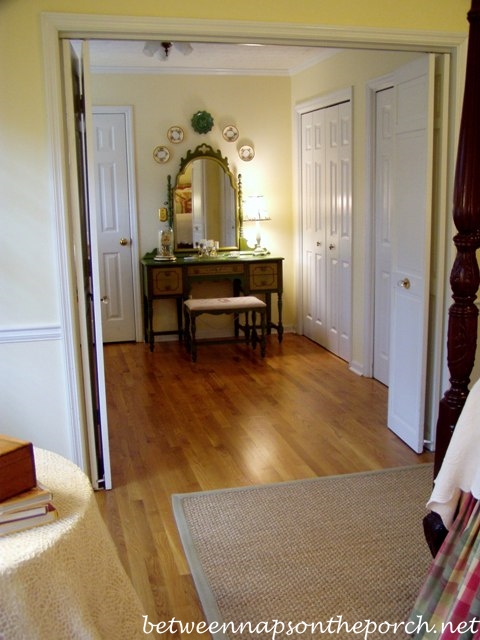
…and built-in drawer space and dresser, turning this bedroom into a big dressing room for the master. I doubt I’ll ever revamp it into a full-blown closet because when/if I one day sell my home, the next family who lives here may wish to revert it back to a bedroom. They could just rip out the extra closets and built in drawers/dresser, reopen the doorway to the hall and wall back up the opening leading into the master. Or, they may even want to leave the opening and turn the room into a nursery.

Project 5: Add Cabinet Storage In The Garage
The fifth project I’ll probably never do is add additional storage to my garage like these tall storage cabinets I saw in a local hardware store this morning. I was seriously thinking of adding five of these down a wall in my garage. I have a really wide garage and the wall is long enough to easily hold five of these cabinets.
But it would cost close to $1,000 for five and it bothers me that the backs are just cardboard. The shelves will supposedly support sixty-five lbs each, per an answered question I saw in the reviews, but when I saw them in person today, they didn’t look like they would support that much weight.
I would still be tempted to use them if I knew for sure the shelves would hold 65 lbs, but they didn’t sound like much fun to put together from reading the reviews. Also, the front base across the bottom was broken on the one I saw in the store, not what you want to see when shopping for a product.
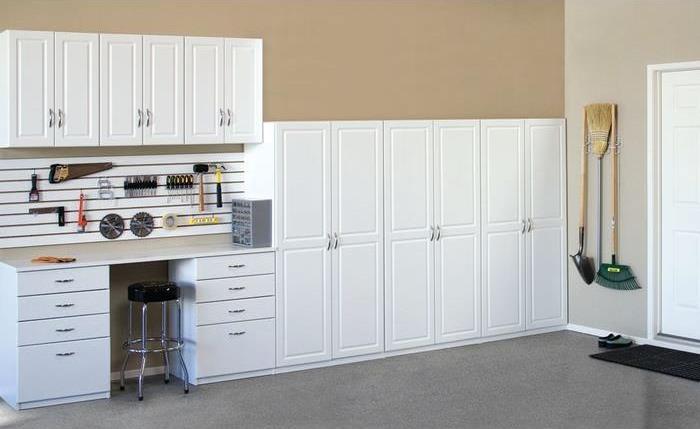
Even if I never do any of these projects, I hope by sharing them it will spark some ideas for your home.
So, please share, what projects have you seriously thought about doing in your home or garden, but then changed your mind, or at least postponed them until another day?





Hi Susan,
I was looking at your 1st picture and noticed that your grandfather clock is almost identical to ours, that has been handed down in my husband’s family. The face is identical, but the wooden sections are a little different. There’s an old handwritten note inside that says Adamstown, PA, 1765. I think that is so interesting!!
Melissa, that is so intriguing! Do you think that’s where it was made?
I have this thing for old clocks! I love to hear them singing throughout the day. 🙂
I live in Adamstown, PA….don’t know of any clock shops operating now, but it is an area with lots of Amish workshops.
Get the cute fridge and buy a tray to put it on. You can even get an alarm that will let you know if it leaks. I vote for the hot pink
lol I like that hot pink one. The retro styles are all so cute, too!
Good suggestion. I had a pan with an alarm put in under my water heater last fall when I replaced it – and am I ever glad I did! The alarm woke me at 4:30 AM one day last week, turns out the water pressure regulator valve for the house had gone bad and the pressure was WAY too high, causing the water heater to leak a bit. So the alarms do work and they are pretty small.
On Project 2: Could you turn those first five steps perpendicular and remove that part of the wall to look into the other room?
As for the refrigerator, you could put it in a tray like the ones they have for washing machines to corral any leakage.
That would look really nice but unfortunately, there isn’t enough space to do that. But great idea!
I thought about doing that, just worried it would leak through the tray or somehow effect the floor. Thanks for that suggestion, Pam!
Oh how I’d love to build in our deck to become a three-season sun room/porch. After pricing it, I think we’ll just enjoy what we have now– a lovely deck amongst the trees here in the Blue Ridge Mountains in southern VA! 🙂
Oh Beverly, you are about to have a spectacular show there in just a few weeks when the leaves start changing! 🙂
Susan,
A lot of my neighbors have turned their sitting room off the master bedroom into a huge closet like the one shown. Of course if I did that then I would have to find a home for my treadmill. You can never have enough closets!!! I always envy the closets of the women on all the Real Housewives shows :):)
lol I know, I’d have to go buy a lot more clothes to fill up one of their closets.
Susan I too am one of the hold outs when it comes to the “open concept”. I like my rooms and love all the art walls they afford me. I agree about the staircase, my as well is closed completely on one side and only half open. I dream of divine railing system.
That’s something I need more of in my home: art! Good point about the walls providing more space for art. 🙂
Fun to have a mental wish list. I want to wrap porch around my house, make a 2nd story deck off my bedroom, and more.
Hi, Susan. Have been following your blog for several years now. I love your list of “almosts.” The one “to-do” that I have not seen mentioned in awhile is your living room with the two bookshelves that would have to be built in. Is that project still in the planning stages? Inquiring minds want to know!
I would still very much love to do the library but I’m afraid it will have to come behind two bathroom renovations. This year I got the front yard landscaped and hardwoods installed in the guest room and a new coat of poly on the screened porch. I hope to do a bathroom next year, would love to do both of them! I have to do those first because they will actually add value to the house where the library may add a little but not as much as renovating my 30 year old baths. But at least the library isn’t on the “nixed” list. 🙂
Hi Susan, I also have a list of “nixed for now” projects. Where there’s a will, there’s a way, so I haven’t permanently moved on. I love your home and I’m intrigued by that back staircase. You never really blog about it. Where does in tie in to the first floor?
It comes out in the laundry room, another room I’d like to redo. It’s just off the kitchen. You can see it in this previous post in a big mess after a party. 🙂
https://betweennapsontheporch.net/party-on-the-titanic/
Hi there from England – please could you tell me what, “Nixed” is? I don’t know that expression – thank you! (I only know about Stevie Nicks – who I adore – and I don’t think there’s a link there!) Thank you.
Oh, I like Stevie Nicks! Love her music!
Thanks for asking Wendy. When you nix something, you’re just saying that your not going to do it or that your rejecting the idea.
I just looked it up online and the definition online is “put an end to, cancel, reject, veto, turn down, call off.”
The example they give is, “Eileen’s parents nixed the ideas of a camping trip.”
I vote for the fridge, get a tray as mentioned, they are cheap at The Christmas
Store, Lowes.
Thanks, Terri!
I agree with the other comments about the fridge. As for your garage, I am also concerned about the load on a shelf. I have visions on putting “one more thing” on them and having the whole thing come crashing down! What I decided to do was have tall cabinets built in the garage and put metal shelf racks in them, behind closed doors. Each shelf holds 350 lbs so I felt much better about loading them down! And believe me I do!
That’s what I had wanted to do all along, have shelves built. But I was thinking if I added them this way, I could tell them with me when I move. I was toying with the idea of taking a lot of the dishes I have stored in my laundry room cabinets/pantry and kitchen, and storing them on the shelves since I’d finally be able to get all my holiday dishware in one place, instead of having it all spread out in different cabinets. Would make it so much easier to see what I have when I set a table.
I get my freestanding metal shelf units at Lowes and always take them with me. My kids keep telling me to get rid of some of my dishes but I don’t see how my life would be any better if I did!
It wouldn’t Diane…keep those dishes! 🙂
Oh a back staircase–how intriguing. When I commented the other day on the throw on the ottoman in the office, I came “this close” to suggesting a mini-fridge. And maybe some way to heat water for tea, while in that cozy chair, covered with the throw, on a rainy wintry afternoon. For projects, I would like to raise the gas fireplace a bit (it’s floor level) to have a raised hearth of about 3-4 inches. And find room to change the small stacked W/D to full size side-by-side.
Back staircases come in handy when you’re in your nightie in the kitchen and the doorbell rings. 🙂 I had thought about doing a stacked washer and dryer in my laundry room (they are side by side right now) but wasn’t sure the next owner would like having it that way. So, you don’t like having them stacked?
I would love to build a big sewing studio over the garage. It’s a three car garage so it would be a good size. Don;t think we will ever find the money though.
Wow, that would be amazing! I hope it does come true one day, Celeste!
Once several years ago you shared your vision for a library in your living room. You even had saved your inspiration room photo from a magazine. I really loved the vision for that room and wondered if you were planning on doing that project anytime in the future. Love the blog, been reading for several years now.
Thanks so much, Alison! Appreciate that so much!
I would love to do it and I still have it on my to-do list. Unfortunately, I need to renovate two bathrooms first. But I would love very much to do it since that room is so visible from the entry when you first walk in. I’ll probably get it done just in time for the next owners to enjoy. I’m not sure what I would put on the shelves in that room now that I have the bookshelves in my office, but I’d still love to make it a library, if only for the next folks who live here.
I was most intrigued by the back staircase project… I would say, remove the carpet, then stain and stencil the wood with something fun/funny – something just for you that makes you smile. (Burma-Shave slogans… song lyrics… lines of poetry… inspirational quotes… one-liner jokes… phone numbers you need to remember… logos or graphics like used to be on old crates… mod-podged photos…) 🙂
Janet, I love those ideas! I’ve been thinking about doing something similar, but was worried about resale. I guess I could always paint over it if/when I decided to move one day.
I have a board at Pinterest where I’ve been saving possible ideas. I don’t have that many on there but check it out. I think you’ll get a kick out of some of these. https://www.pinterest.com/susanbnotp/back-staircase-ideas/
Put on your big girl panties and get the mini fridge! I think you will enjoy it. I also like the front stair wall redo to open the space.
I love your rug with writing on it – also the throw with words….cute! Hoping to open up our kitchen into family room – half walls! I enjoy your blog!
It’s good to dream…*sigh*…franki
I too have visions of renovations even in our 5 year old house! Until we decide that this is our “croaker” house, we are hesitant to invest much more into it and must be happy with the those upgrades required in maintaining the value of our home. The next few weeks we will be righting a wrong. Unfortunately, when we built our home, we had carpet installed in the office. Since we read all newspapers/publications online, enjoy several visits from our four legged children and have our coffee in that room, it gets thoroughly used throughout the day. Yikes! No worries though; I can live vicariously through all of your beautiful renovations!
Croaker house…I’m stealing that term! lol In my last home, the builder had put carpet in the breakfast room and our son was just 1 when we moved there. You can imagine how well that worked! We added hardwood in that room as soon as we could.
Susan, A few years ago I took the carpet off of our back stairs. I had to paint the treads and the risers as my stairs were made of particle board. Fortunately it was really good particle board and I didn’t need to do much caulking before I painted. I used paint designed for heavy floor traffic and I put down three coats of poly on each step. I’ve never regretted going through all the work involved. I would love to take the carpet off of my front stairs, however, I want a more formal look so painting is out. I watched the video you posted on StareCasing. Thanks for sharing that info. Vikki in VA.
That’s the scary thing about these stairways, you never know what’s under there until you look. I’m pretty sure mine will be like the front staircase was when I had the treads replaced with hardwood treads, which was a pine wood staircase.
Vikki, before you go with that company I linked to in the article, be sure to Google for other alternatives. When I was googling today to find what my flooring guy had mentioned in passing, I came across several sites selling different products for that type treatment. Plus, you know how they just keep improving things.
So I would definitely do a bit of research to see what is all out there before you do anything. That was just one product I came across today.
Thanks Susan, I will be sure to do lots of research. Price is important and I’ll need to find something very reasonable. It could easily become one of those “want to do but probably never will” projects. 🙂
I’ve come up with so many ideas for this house but the costs are always too much. One of them was to add an addition on to the backside to create a nice sized master bedroom and master bath. I’ve drawn it on paper but never taken it to the point of getting it priced out. I want a better entrance on the side of our home but I doubt I’ll see that happen either. I could go on and on!
Ohhh, that sounds so nice, Liz! Well, we have to dream it before it can happen, right? Hope you get your dream master!
Oh Susan, I simply love your posts and look forward to getting another fun idea for a tablescape or project from you! The bonus room pic has piqued my interest as those chairs are exactly what we’ve been looking for in our new living room! Do you remember where you found them? I care for my Mom and as we (try to) combine two separate design thoughts, we settled on a comfy living room in light & dark blues, yellow and white. We want plaid chairs & when I scrolled by that picture I felt you had read my mind.
P.S. I vote for the light blue small fridge (we are actually looking at a retro “Big Chill” beach blue fridge for the kitchen 🙂 )
Thanks, Sandy! I bought those (and the sofa) many years ago in a furniture store in Alpharetta, GA that’s no longer in business. I can’t remember the name of the store now but the chairs and the sofa were made/upholstered for me by Highland House Furniture. I think this is their website: https://www.highlandhousefurniture.com/ I picked out the fabrics and they built/upholstered it. It’s held up well so I’ve been very pleased. I love the Big Chill refrigerators, they look so cool! If you get one, let me know how you like it. If I ever buy that little cottage I think about moving to one day, it would be fun to have a Big Chill fridge. I think I’d miss the ice through the door, but I do love the look of their refrigerators.
Do the fridge. Like others have suggested a tray to capture any leakage could be utilized. I like the idea of opening the stairway too. You could get a contractor in there to let you know about load bearing walls and other potential concerns. My mom knocked out a wall and has a more open area and mentioned that she has so much less wall space for furniture placement and artwork. The cabinets in the garage look lovely but not if they are not functional and strong. I the wire shelving units. They are strong and the shelf height is infinitely adjustable. My sister enclosed hers by building a frame and some old bifold doors. I have two indoor projects that are teetering on the nix list. One is to add more doors to a walk in attic on the second floor and the other is to enclose an area used as a butler’s pantry with a French door. Ahead of them on the list is putting a bar in my chicken coop. If you do go with the fridge the first one is my favorite.
Yo have great ideas and I like that you are sharing them with us. I know you will get a lot of ideas but will know in your heart the way to go. So here is my take:
For the wall along the stairs that you’d like to open, I’d add a huge mirror. It would reflect light and make the wall disappear from the outside.
The dressing area, I think they are very popular right now and hopefully here to stay. Women love them and men love to please their wives/ladies! I know, my son had one built for his fiancee that’s made for a queen! You can always use shelving that can be removed if someone doesn’t like the set up.
And finally, the same for the garage. I was organizing my shed earlier this spring and found some great ideas from The Container Store. You can do a more inexpensive job by using items from HD, Lowe’s, etc. Using something that can be replaced is just perfect for selling in the future.
I would go for staining the stairs and painting the risers. It’s a great and popular look and easy to maintain as opposed to carpet. Can you possibly pull it off yourself?
Best of luck, my friend!
Jane
Thanks for all those great suggestions, Jane! The photo I showed was from one of the stores you named. Unfortunately, the cabinets are expensive. They would be worth it if they were better made. I didn’t mention this in the post, but an employee in one of the stores discouraged me from buying them, too. He pointed out how the base was broken and told me that any moisture that I might have in a garage, would ruin them.
Well, I wanted to screen in our very large back deck, but hubby wanted it to be a 3 season room , thinking we’d get more bang for our buck, especially in MI. but that kept driving the quotes higher and higher and I just finally said no. I hope to retire when I’m 62 (2 years + 4 months!), so I comforted myself with the thought of not going in debt. Since we have a long front covered porch, I put the wicker furniture out there. That has been a nice change. Back deck for parties and front porch for my pensive quiet times.
After having a refrigerator and a toilet leak while we were away, we now have moisture/leak detectors installed everywhere. Lowes sells this one and it works very well. http://www.lowes.com/pd/Honeywell-Plastic-Alarm/3316780 that plus the tray and I think you will be good to go. World Market has some retro coolers that like like your mini fridge. We love our garage wall mounted cabinets and haven’t had any issues with the weight load. The only thing I would discourage is installing the bevelled cabinet fronts as garages collect a lot of dust and unless you want to spend time wiping down those beveled edges I would advise installing flat fronts. The one project we nixed was to add operational floor to ceiling windows in our screened porch. I hate cleaning pollen in the spring, but I just couldn’t justify the cost no matter how much I tried. Hubby and I are working on remodelling our home theater. It’s a very involved project!
What a smart idea! Patricia, how does it work? Does it alert your security company when moisture is detected or send you a text or email?
That’s such a good point about the raised panel cabinets. I do not need another surface to have to dust! lol
The original link I posted is strictly a loud alarm. Works well to let you know if you have a slow leak on a toilet for example. We also have a wireless leak detector connected to the hot water tank that sends an alert to our iphone. Here is the amazon link for the same one we use and works great with our iphone, verizon, and gmail combo. https://www.amazon.com/Lyric-Wi-Fi-Water-Freeze-Detector/dp/B01HBZQYYC/ref=zg_bs_7491105011_4
Thanks, Patricia…I’ll check that out!
While I have several semi-nixed projects in my wish library, more than anything else, I would like to have central air conditioning installed. Our summers are very humid and I find the heat unbearable. When I bought the house, installing central air was at the top of my to-do list. However, once I got moved in, I realized central air was impossible because of the in-floor radiant heating system … there is no ducting … and no ducting = no air conditioning. *sigh*
Yours is my favourite blog, Susan; I’ve been reading for several years now and have enjoyed each and every post. 🙂
Actually, you can have central A/C with radiant heat. We have duct work and the heat exchanger in the attic, with a vent in the ceiling of each room for air conditioning. We have a hot water heating system.
Ohmygosh, I can’t tell you how happy I am to hear this! I will definitely look into this for next year. I love my home but this summer has been so miserable, I’ve actually begun to think about moving. We also have hot water heating, with a boiler in the basement, and it is fantastic … I love being able to customize the temperature setting for each room, and it is so much cleaner and more efficient than forced air.
Thank you so much for commenting, Kathy. I really appreciate your taking the time to tell me this. 🙂
We’ve thought about turning our attic into a ballroom dance floor space, and our basement into living space. We were also going to build a huge gazebo, deck and dock system on our riverbank (even had plans drawn up for the last two projects!). I guess we’ll just sell those plans with the house whenever we do that, lol, because we are NOT doing those projects. But we did move all the ductwork in the attic to the perimeter rafters, so it’s a HUGE, empty (proud of myself for keeping it so) storage space. The basement, on the other hand, is nearly full. 🙂
As for the fridge upstairs, do it! We have one, and I LOVE it. Not only is my Diet Coke and water slushy cold, but ours also has an ice maker! It’s great, too, when I have my big family buffets. I can stack a few dishes ready-made in there.
Hi Susan. Greetings from St Louis! As an interior designer with 20 years of experience, I have to tell you how much I enjoy your blog. You do a wonderful, traditional interior! I did open the wall in my foyer when I renovated my first floor. That wall is not load bearing. It makes all the difference. However, it’s expensive, about $6000 and it involves flooring patching refinishing etc. Also, just keep in mind that a staircase without carpet can be a slipping hazard. You do a great job. Keep it up. Oh and keep collecting Virginia Metal crafters brass!
Thanks so much, Mary! That’s awesome to hear that the wall probably isn’t load bearing. That was one of my biggest concerns since I know that would greatly increase the cost.
Wow, that is pretty expensive. That’s a couple of really nice trips abroad! lol I relate the cost of everything now to where I could travel. I had wondered if there was a way to leave the staircase and flooring as it is and sort of create a knee wall there, but I bet it would look funny to do it that way, like something that was added on later.
Yes! Long live Virginia Metalcrafters! 🙂 BTW, the Director of Sales for VM left a comment on a post I created about brass and he said they were going to reopen VM. But, I just tried to web address he left and it doesn’t look like they did reopen.
You can see his comment about half way down on this post: https://betweennapsontheporch.net/brass-is-back-baby/
I guess something happened and they weren’t able to start back up.
Great post! I loved what Diane Botello said about the garage shelving..she started ME thinking/planning!!! Also, like everyone else, GET THE FRIDGE already. Those trays are great and it will be a nice little treat for yourself. And when you rescue another lucky kitty, you can spend more time in the office spoiling that precious feline ROTTEN!!! 😉
I love moving things around and if you do too, maybe if you move that beautiful clock to the other side of the foyer you will feel like your stairway opens up more. Just a thought. Love your home and all your decor.
You’re probably right, it would feel more open. If I do move it to the only other place that it could go in the entry, when you come in the front door, you’re staring at the side of it. That’s not a horrible thing, but I love how it faces out into the entry now so you see if mostly from the front as you pass through or come in. I was thinking of trying it in another spot though. I’m not sure if the doorbell chimes will be in the way…will have to measure and see. Thanks for that suggestion, Mimi!
Storage cabinets in the garage are pretty much a necessity here in Arizona as there are no basements. We have companies out here that, that is all they do. I had mine installed when i first moved to this house in 2007. They are six feet tall and 24″ deep and run the full length of one side of the garage. You can always find a special and i paid less than 1000.00 for mine. Three of mine are packed full of my Christmas decorations!
Love this post! Definitely get the fridge – we have one in our man cave (actually a finished attic) and my husband loves it. I only wish I’d bought a cute red one! We have spiral stairs coming down from the attic and one the projects that is off the table for now is redoing the staircase – I’m just not sure the cost (likely upwards of $3-5K) is worth it when there’s so much more that I’d rather see in the house.
not sure how much those retro refrig’s are but wouldn’t a dorm refrig be cheaper?
Susan, I definitely get this post. We, too, have several projects we’d like to do, but doubt that they will ever happen. Our home was built in the 30s with small baths, little closet space, and lots of stairs. I’d really like to remodel two of the baths to update the look and possible add a bit more space. Expensive projects! So I’ll just continue to dream about what might be. ‘-)
We recently visited our relocated Habitat for Humanity store here in Manassas, Virginia. I was super impressed with the selection and organization not to mention the prices. I do not have a garage, however a wonderful basement. They had a complete set of garage cabinets there that some person had even labeled (albeit for themselves) it holds a TON. The price was almost the same as one or two pieces costs at the Big Box Hardware store. Worth a visit if you have one in your area.
I’d paint the stairs! So many fun ideas for that. That is my plan with my main staircase. Not sure when I will get to yanking the carpet for that though. 🙂
Wouldn’t it be nice to be able to do them all? But, I’d take out the wall of the stairways. You would be so surprised how much that 4 to 5 feet of wall space gone would open up and make that area look much larger. I love that you have a back staircase. So cool!
You can convert that dressing room to walk-in closet at reasonable cost and with no construction! The last apartment we lived in had 3 bedrooms and only 2 had “closets”. Unfortunately, the closets were built into the eaves. The doors were about 3-1/2 feet tall and, once inside, you couldn’t stand up! We only needed 2 bedrooms, so I finally had my “walk-in closet”. I bought two store-quality, rolling, hanging racks that were each 8 feet long. Watch for store closeouts for bargain racks! Stainless steel racks, with and without bins, held all my clothes that would normally go into bureau drawers. When we left, everything was easily removed and the racks resold.
Finally getting around to telling you how much I enjoy your blog. I started following you after our trip to Italy and am actually going back to Tuscany next month. Even though I have a little condo I enjoy everything you do inside and outside your beautiful home. You are soooo busy but it’s obvious you enjoy what you do. Thank you for sharing!
Always fun to dream! We have had two dorm fridges for years, no leaks until we have to defrost them. Can put them in a tray and enjoy. Or maybe a wine chiller? They would keep drinks cold, no ice though. One thing to consider about stairs, esp. If you plan to stay there a long time…..we have a set of hardwood stairs and a set of carpeted stairs. Everytime we overdo it in the yard, etc, or have older guests, the carpeted stair are used because the padding makes it much easier on the hips and knees……
Susan, I’m always amazed by how fearless, motivated and successful you are in tackling new projects! There’s nothing you can’t do. That being said, I think you should trust your judgment in staying away from these five – although a closet room would be dreamy!
I can see where having a small refrigerator in your office would be nice. I bet you are at your desk enough to really enjoy that. Maybe that can be a first project to try to figure out a way. Just this week, I saw 2 staircases opened up on HGTV. They were beautiful but I’m sure it would be a messy project while it was going on. I would not do garage cabinets that have a cardboard backing because insects would like that. All of your ideas are good & I bet you will still be thinking about them.
I love your dressing area, so hope you don’t do that one…
Surely you could find some sort of thing like a drip/overflow pan for the freezer idea. Whether it be plastic or metal ( similar to one for a washer). Just thinking out loud here.
That closet I’d love-if I had a large wardrobe.;)
Well, silly me! I commented before reading all the other comments. Great minds think alike! So–maybe I’m not silly after all! 🙂
Susan we have a dorm size fridge in our bonus room. The room has hardwood floors and the fridge even has a tiny freezer. We have never had an issue with it leaking.
Susan, as you know I am upgrading my entire home and began with the bathrooms first. Next on the agenda is the kitchen and as I am still toying with the layout I will be lucky if it gets done by next year … ☺….. not to mention that since there is a total of seventeen spaces to do I wonder if I will ever get it completed. (Property Brothers or Mike Holmes where are you? I have the perfect project for you that will cover an entire season … ha!) That said; I also wish to reface the exterior … LOL!
On the same subject, regarding an overlay of hardwood for your stairs from my research it is not recommended as to put it in layman terms, it can throw off your momentum when climbing or descending as it affects their grade as well as the areas adjacent to them. (If you do a web search there are articles that thoroughly explain it.) In summary; I have two five foot wide ones that I was contemplating on doing, however am now somewhat reluctant to do so namely for said reasons (which has also been confirmed by two GC’s so far) plus since I would be adding a runner any way I think I will just opt for a faux finish (stain) on the 3″ allowance on each tread side (to co-ordinate with the hardwood flooring) and paint their risers which I have seen done and actually you would ‘not’ know any difference. (So that is a idea for yourself or your readers as well.)
To conclude; like yourself I suspect I will only be in this home for a few more years so am thinking about the next homeowners and prefer to accommodate and/or leave options open to them for what suits ‘their’ life style. i.e.: In the largest bathroom, an open vanity area with a counter top flanked by separate vanity/sinks where they can add shelves for extra storage space, a kitchen floor plan that can easily be re-configured to add an Island etc. since I am not about to part with my large table and chairs that are now located in said area … and the list goes on. Always admiring what you do, Susan ….. -Brenda-
P.S.: IMHO, go with the small refrigerator in your office closet as it is something you can easily monitor and when on vacation you can always disconnect it. APOLOGIZE FOR BEING SOOOOO LONG WINDED.
I think you should do every one of those projects. You only live once, and the rumor is that you can’t take it with you. If you can afford each project without using a credit card, then go for it. After all, it’s your life, and you are the star. By the way, we have custom shelves in our garage, and we LOVE them. I call it our designer garage.
I would have loved to make my laundry room – which is next to the kitchen- into a dish room. Cabinets with lights showing off my china- (or 16 sets). As for the washing machine/drier- I would have removed the bathtub in our Master-bath that we never use- and placed it there- along with removing the window and making it into a door. So after working in the yard all day- I could just open a door and already be in the bathroom where the shower & washing machine was. (instead of going through the kitchen half naked) Not to mention- during family & friend gatherings outside- if they needed to use the restroom – it’s through that door! Of course- the husband didn’t like any of it- so it will never be done. Oh- finally- as I live in a ranch style – I would have loved to have had a spiral staircase into the empty roof area from the bedroom into an office. But alas- the roof isn’t high enough.
Living in California STORAGE is a big demand especially us collector of seasonal decor and dishes since we don’t have basements. I did exactly what you pictured in the flat panel doors and LOVE them all. They keep easy grab seasonal items, dishes, paints, crafts and ribbons and decor at my finger tips. The work bench is perfect! But you already have the great work area in your cool basement, right? The only thing I wish I had done is acid wash the garage floor and seal it. dang!
As for the stairway wall! OH yes! Never mind the next buyer but you will love it and the future buyer will too with the openness from the front door. 😉
Always love your posts Susan!
Cyndy
Thanks, Cyndy! I would really like to add that cabinetry in the garage. I talked to another person at the hardware store again and he again said this cabinetry probably isn’t strong enough for dishes. I may have to have someone build it, if I do it. It would be so wonderful to have everything together in one place where I could see it.
I think the next buyer would like the open stairway, too. Now I just need to play/win the lottery! 😉
In your 445th you had done the cabinets but some did break. Did you ever finish? What was the brand of cabinet? I need the shelving and storage but I want it neat. I don’t have much to spend. Thanks!
You can see how it turned out in this post: https://betweennapsontheporch.net/tablescaping-storage-ideas-for-dishware-flatware-napkin-rings-napkins-and-glassware/ I included links to where I purchased the cabinets in that post, as well.