When I first moved into my home over twenty years ago, it did not have a front porch. It looked very much like all the other homes in my neighborhood. In the early 80’s when the homes in my neighborhood were all being built, porches were just not important to builders. I guess they thought no one really cared about them anymore.
Over the years as I welcomed friends and family into my home, I began to think more and more about adding on a front porch. Driving around and seeing other homes with porches had long ago convinced me of their curb appeal, but I had practical reasons for wanting a porch, as well.
A porch would provide a safe place for package delivery instead of leaving them outside in the rain all day while I worked away from home. It would give visiting friends and family a place to stand out of the weather on rainy days until I could get to the door to let them in. And yes, I loved the curb appeal it would give add, improving the plain, nondescript appearance of my home.
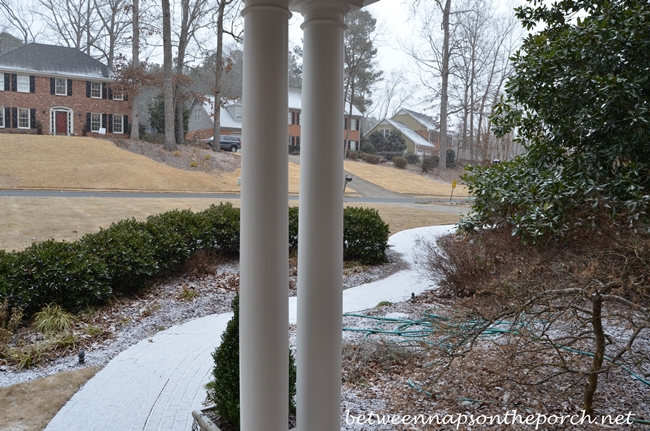
Back in the day when I used to subscribe to a lot of magazines, one of my favorites was Southern Homes. Unfortunately, it has gone the way of so many magazines and is no longer in publication. One day while flipping through Southern Homes, I came across this photograph of a historic home on Gainesway Farm in Lexington, Kentucky. The minute I saw it, I knew I had found my porch!
You know how some folks can go into a furniture store, choose a sofa frame, select a fabric, then order the sofa with full confidence they’re going to love it when it arrives? Yeah, well, I’m not one of those folks. Before I embark on a project of any significance, especially one that’s going to cost a fair amount and that I’ll be living with for a long time, I have to actually see something–anything–that will give me a really good idea how it’s going to look when finished. I won’t even buy a sofa unless I can at least see a chair covered in the same fabric.
This photo of the home at Gainesway Farm was just the inspiration I needed. I gently tore the page from the magazine and filed it away in my dream folder. No Pinterest back in those days.
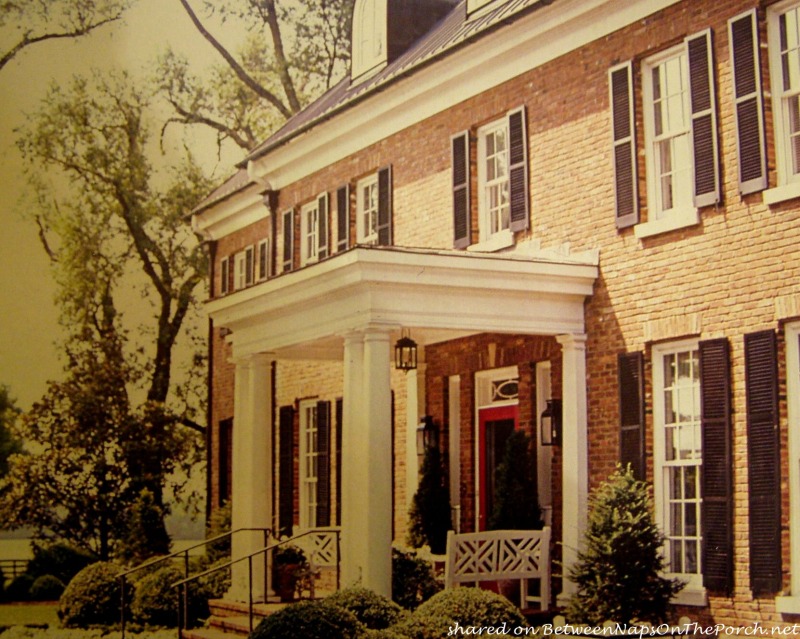
Photo above and below are by Pieter Estersohn
Over the years I would occasionally refer back to the picture and each time my reaction was immediate and the same, I loved this porch! It really helped that I could see it on a home with a similar facade as my own. Though my home isn’t near as large or grand as this one at historic Gainesway Farm, the front of the home was similar enough I could envision how the porch would look on my home.
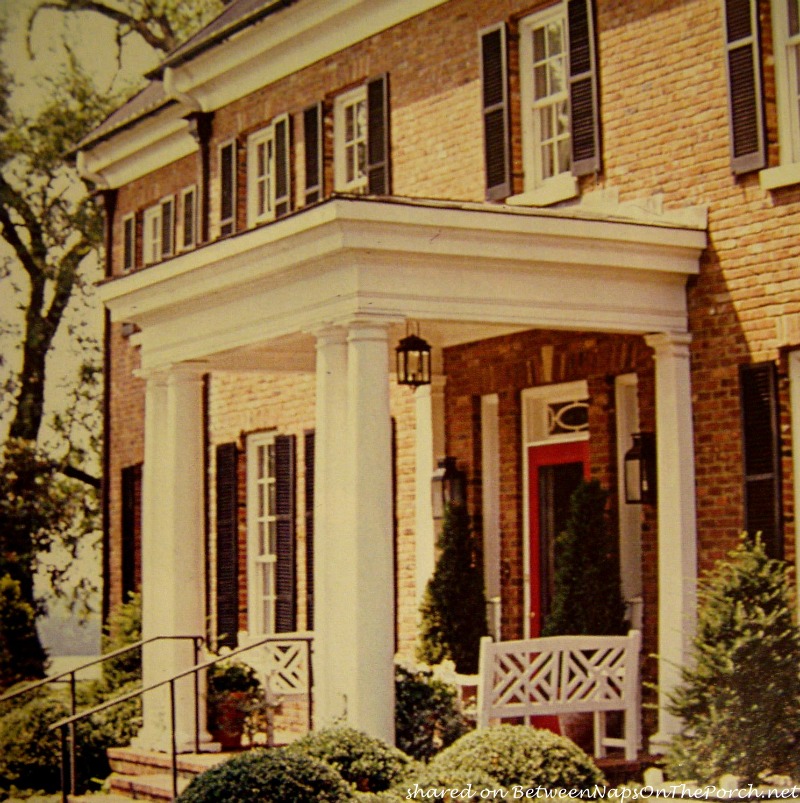
Finally, in October 2007, the push I had needed to build the porch occurred when a large hole developed in the top left corner of the pediment over the front door. I called a carpenter out to repair it when it was about half the size it is in the photo below. He told me it couldn’t be repaired and advised replacing it with a new pediment. I had always loved that pediment, I decided if it couldn’t be saved, I’d rather build the porch I had been dreaming of for so long.
I posted about this porch addition back in 2008, just a few months after I first began blogging. Over the years I’ve continued to receive emails and questions about the porch. Readers have asked for more information about the dimensions, how the porch was constructed and the costs to build it. It’s taken me a while but here’s the post you’ve been asking for…finally! I hope this post will prove helpful for anyone who is contemplating adding a similar porch to their home.
Removing & Building a New Foundation/Stoop
I wish I had thought to take a picture before the brick mason removed the old brick stoop. I wasn’t blogging back then and truthfully I’m amazed I thought to take any photos at all. Please forgive the blurriness you’ll see in a couple of the photos in this post. My photography skills were sorely lacking back in 2007. Though a couple of the photos are blurry, I’ve used them in the post because they show details that may prove helpful if you would like to add a similar porch to your home.
It was obvious from the start that a new porch stoop or base would need to be built. The one I had was way too small for the porch I envisioned. My contractor brought in a really great brick mason and he got to work. He tore out the existing porch stoop and went to work building a new foundation.
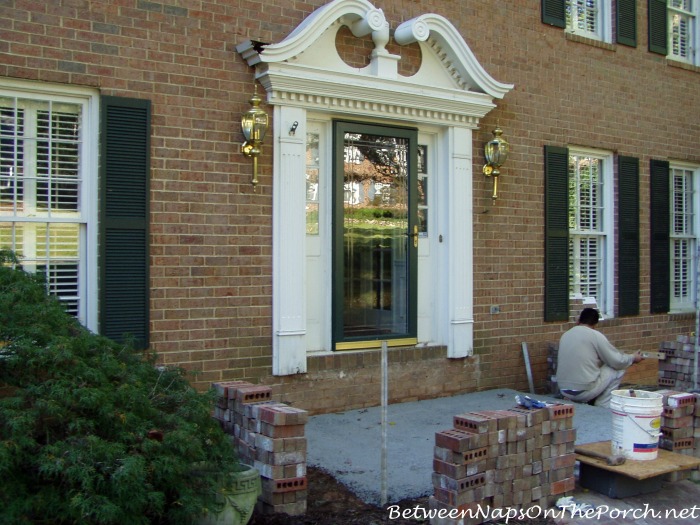
Though I didn’t think to take a photo of the old stoop, you can see its shadow in the photo below. It was attractive with an 80’s tile design that I actually kind of liked, but it had to go to make way for the larger porch that was being built in its place.
You’ll notice the wood on the bottom of the decorative “columns” on either side of the door were showing signs of rot. The last time the house was painted, those were replaced. Whatever wood they used had rotted again. Sometimes it feels like Groundhog Day around here! A porch overhead would be a permanent solution to this issue, too.
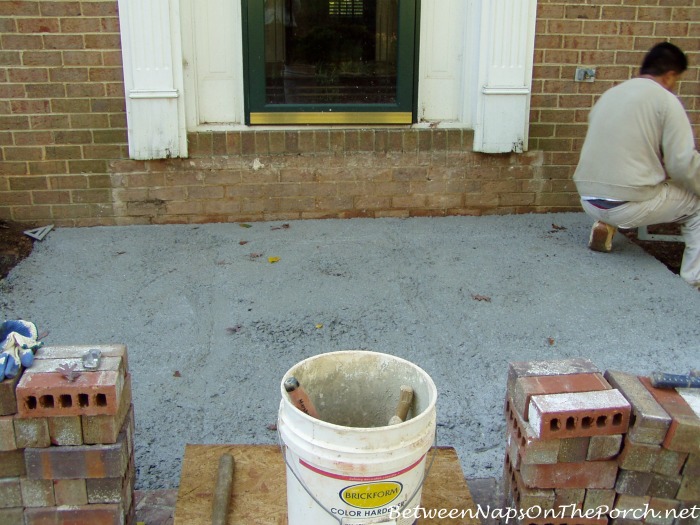
This is how the brick mason built the porch foundation. He was shocked at how little support had been underneath my previous porch when he removed it. This one was going to be solid and a much better built porch.
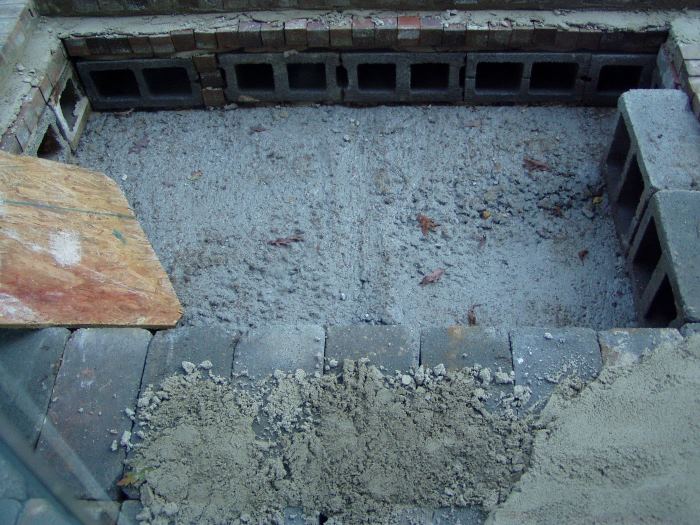
It’s been seven years but I can still remember how he explained the importance of building the porch with a gentle slope away from the house, ensuring any water that found its way onto the porch during a heavy, blowing rain would not be left standing where it could flow back and pool against the house.
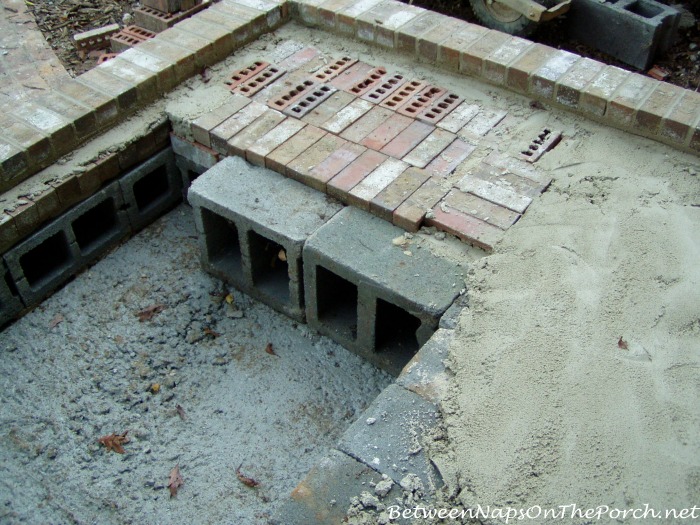
Here’s how the porch stoop/base looked upon completion. It measures exactly 10 feet wide (side to side) and 7 feet, 3 inches deep (front to back).
Initially when my contractor and I began discussing the size of the porch, we talked about making it 4′ 6″ deep by 10 foot wide. That wasn’t as big as what I envisioned so he increased the size to 6 ft x 10 ft. I was still worried that wouldn’t be large enough so we bumped it up one more time, finally settling on the size it is today which 7′ 3 ” deep (front to back) and 10 foot wide. Those extra inches/feet only added $375 to the beginning estimate for the porch.
Tip: Don’t skimp on the size of your porch. You’re going to live with it for many years, maybe forever. So be sure to get the size you really want, even if it means spending a few more dollars up front. You’ll be so glad later on!
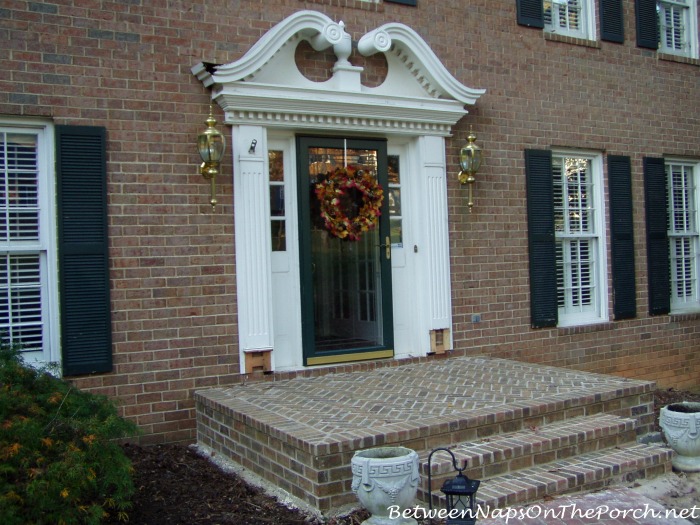
I knew there would be no way we could exactly match the brick on my then 24-year-old home so I choose a herringbone pattern for the porch hoping to make it less obvious the bricks were not the same.
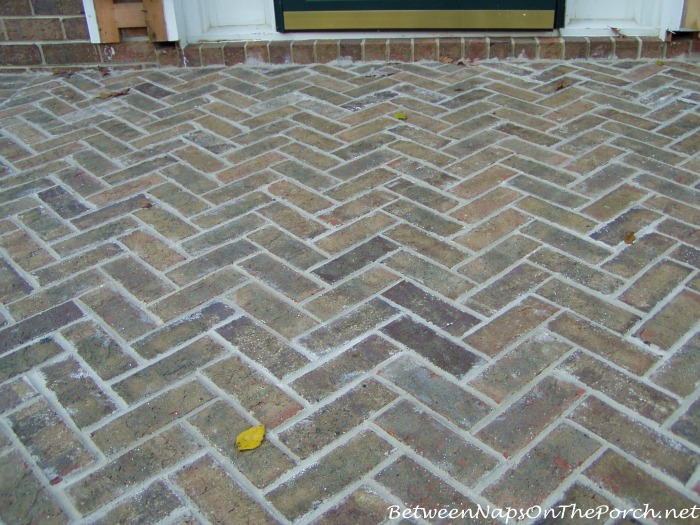
Now that the stoop was in place, it was time to build the porch overhead. Sorry this photo is so blurry, I wanted to include it in this post since it shows details of the construction of the roof of the porch before it was closed in on the sides. You’ll see a photo of the underside in just a second. I’ve never shared these photos on the blog before so hopefully they will prove helpful.
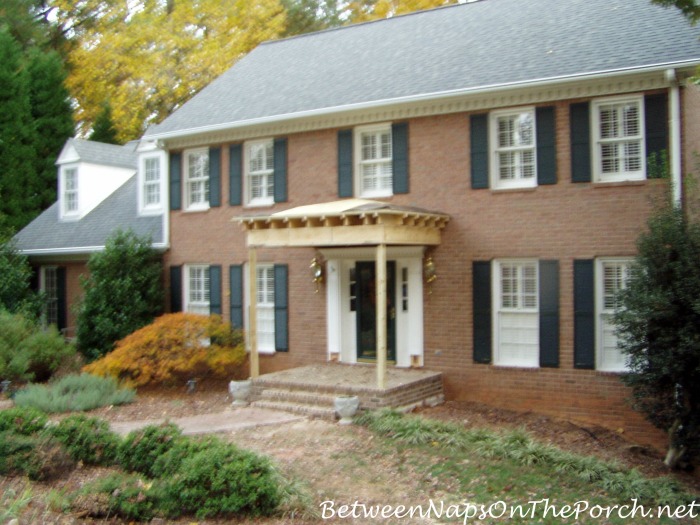
One of the features I had most loved about the porch at Gainesway Farm was the multi-level look just below the roof. I loved its “stepped-down” structure. I’ve never known what to call that part of the porch but it may be called the “Frieze of entablature” based on a drawing I found online. The narrow area you see just above the columns and below the narrow decorative molding that’s extends around the porch appears to be called the “Architrave of entablature.” No wonder I had no idea what to call it! HA!
Anyway, EXTENSIVE discussion took place about the area I kept referring to as the “stepped-down” part of the roof. I drove my contractor nuts explaining how important it was that it look exactly like the Gainesway porch. Out of all the features of this porch, that particular design was THE reason I loved this porch so much. The columns were nice, other features of the porch were nice, but what made this porch so beautiful to me was the intricate layers of molding surrounding the roof, the way it cascaded downward like the beautiful crown molding we all love inside historic homes.
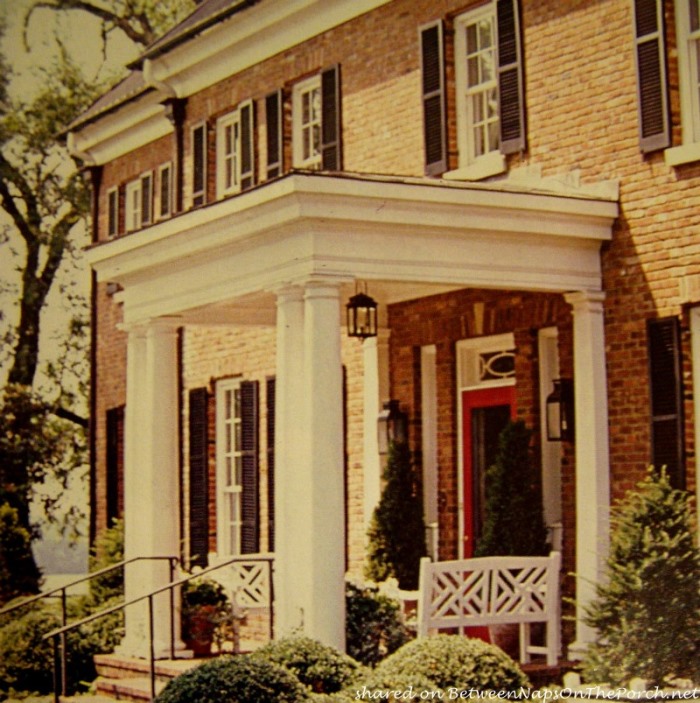
Having no plans from which to build the porch, my contractor had to figure it out on his own. He studied the picture from the magazine and did his best to build what he saw. I was out of town the day this part of the porch was being built, so he emailed me this photo for approval. It was hard to tell what it would look like once painted, but it looked pretty darn close to the image in the magazine so I approved it and construction moved forward.
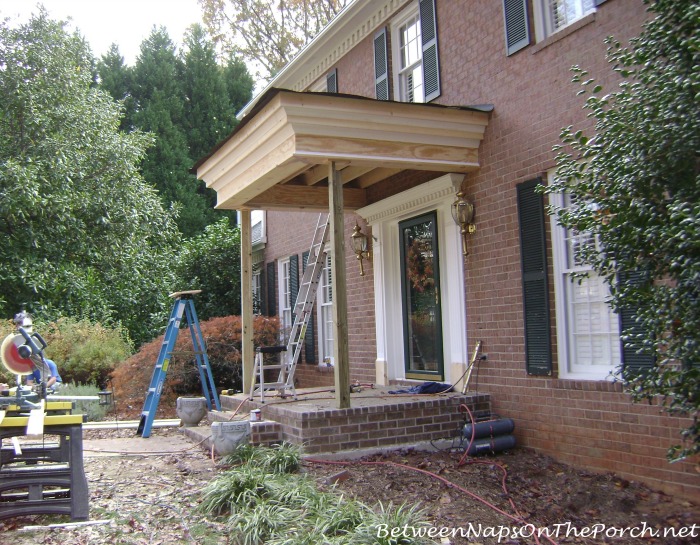
In case it’s helpful, here’s a picture of the underside of the roof before it was finished. Sorry again for the blurriness and my poor photography back then. Since I knew I wanted a hanging lantern as seen in the inspiration photo, my builder gave the porch a 9 ft ceiling so there would be space for the lantern to hang down.
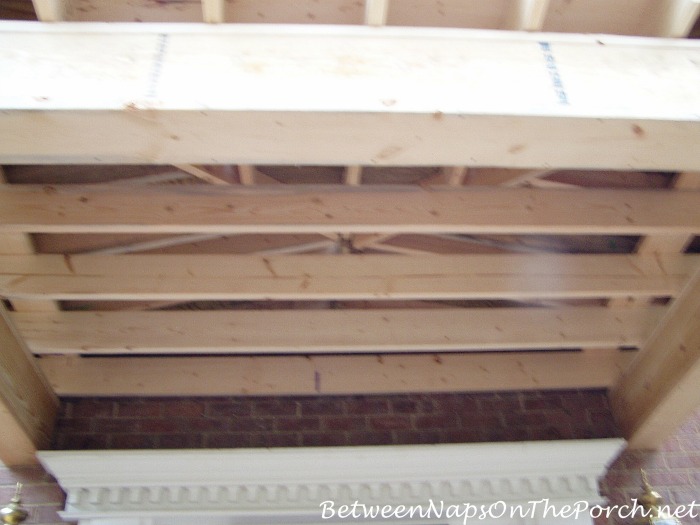
I wanted a beadboard ceiling for the porch. My contractor used a type of beadboard type material that came in sheets. It had a wide beadboard look on one side and a skinny beadboard look on the other side. He left it up to me to choose which side to use.
I went with the wider look for the screened in porch that was also being added on to the back of my home at the same time. (Read about building a screened-in porch here: Cost To Add On A Screened-in Porch ) I went with the skinnier beadboard look for the front porch. I’m not a designer, but in my mind that seemed to be the right scale for the porches.
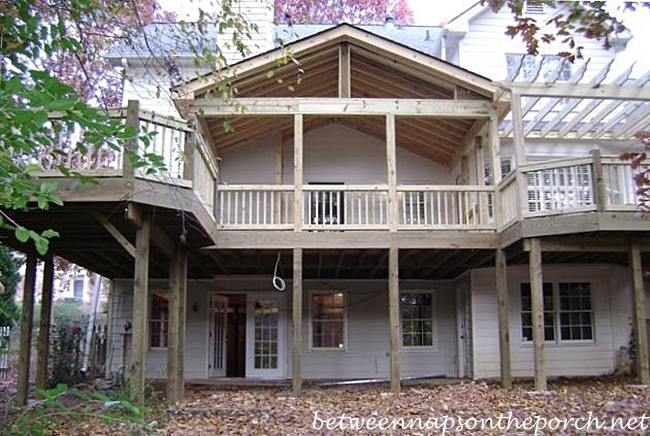
Columns:
Let’s talk columns, I decided to go with a simple design, nothing too ornate. I think the style I chose is commonly referred to as a “Tuscan” column. My contractor purchased them from Lowes and I’m pretty sure they are fiberglass.
He and I went around and around about the size/diameter I needed for the porch. He tried his best to convince me to go with 8 inch columns. After looking at them in the store, I felt they were way too skinny. He insisted I would love them and promised if I wasn’t happy, he would return them.
He brought them out and I knew immediately they were too skinny and definitely not what I wanted. I wanted the porch to feel and look substantial and skinny columns just weren’t going to accomplish that goal. He returned them and purchased the next size up which were perfect, just what I had envisioned for the porch. Those are the columns you see on the porch today.
Regarding size, the columns are 97 inches tall, including the capital and the base. They appear to be 10 inches in width. I have no idea exactly where you measure a column for width but measuring at the bottom of the column, these appear to be 10 inches in width/diameter.
Using a measuring tape, I measured the full circumference and they are 30 1/2 inches around at the bottom of the column and have a 26 inches circumference at the top. So if you’re building this porch, that’s the size these columns measure in circumference, which I think is probably a 10 inch diameter column.
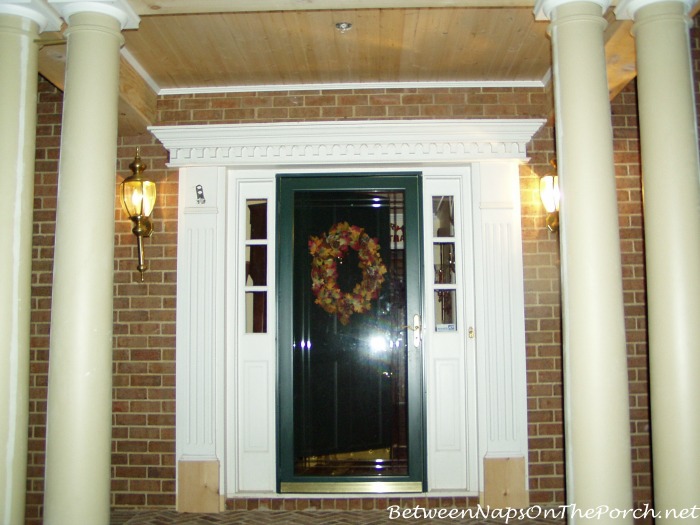
Lighting
Lighting! Oh my, do I get just a little excited when it comes to lighting! I could write an entire blog post about choosing porch lighting. Since this post is already growing long, I’ll go with the Reader’s Digest version.
I love brass, polished or antique, but I was ready for a change on the front porch. It wasn’t the brass finish that bothered me, it was the fact that it kept tarnishing and pitting. I had replaced the original small, builder-grade brass lanterns years before with the ones you see here, but unfortunately they tarnished and pitted just like the builder-grade lanterns had. Large “Baldwin Brass Lifetime Finish” lanterns were just not in the budget.
The whole house was scheduled to be repainted after the porches were complete and I knew I would be going with black shutters for the exterior. I decided to go with black lanterns to compliment the shutters and I hoped I’d never have to change them due to wear or pitting again. The ordeal of changing out lanterns every few years was getting to be a major pain, not to mention expensive!

The porch renovation started in October and here’s where we were just after Thanksgiving. The reason things were progressing a bit slowly is this wasn’t the only project underway.
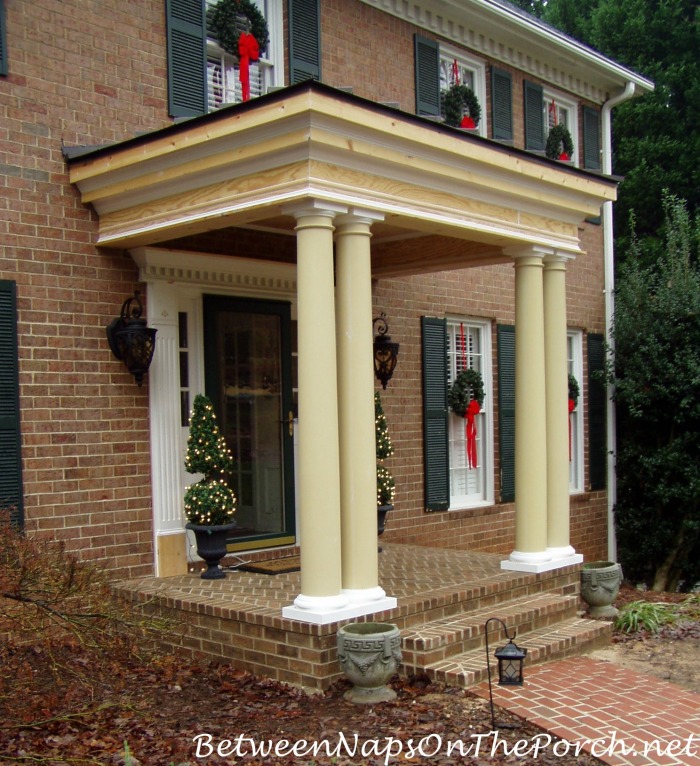
As previously mentioned, a screened porch was being built on the back of my home and the once DIY finished-in basement by a previous owner, was being completely redone in a professional manner. So, the workmen were being pulled in several directions at once with three major projects going on.

Here’s another view of the different moldings my contractor used to get that stepped-down (what was it called?) frieze that I wanted. Hope this view is helpful if you wish to recreate this same look for your front porch. It’s true you know, they really “don’t build ’em like they used to.” But YOU still can. You just need a good inspiration picture and a builder who is willing to bring your dream to reality.
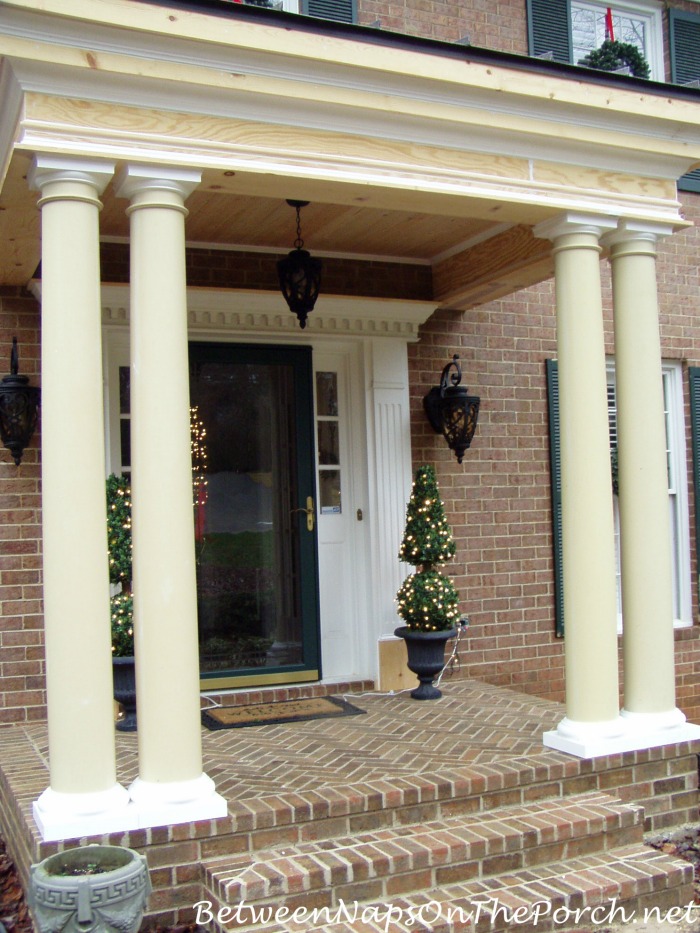
When it came to choosing the roofing material, I requested a metal roof. I didn’t like the look of the asphalt-shingle roofs I was seeing on so many porches. The metal really appealed to me, though it did increase the cost.
My builder gave me a brochure showing the roof could be designed in several colors. I went with a color that sounded like the roof would be black. I’ve forgotten now what the color was called…but it looked black and had black in the name.
When it was installed it looked like a dark brown, not what I had envisioned. My builder told me it was supposed to look like aged copper, mimicking the color copper turns to after a few years. He asked me to live with it a while and told me he would have it replaced if I really hated it. I decided in the end that it was fine and probably looked better than having a jet black roof.
The other thing that initially worried me about the roof was the depth of the ribs, they seemed taller/deeper than those I saw on other metal porch roofs in the surrounding neighborhoods. My contractor told me it was because he had gone with a better grade metal, an “industrial” grade that’s often used on businesses. He chose it because he felt it would hold up better to the hail we sometimes get here when a tornado passes through.
I’ve been through a lot of hail storms living here in the souther and they are horrible, so I decided the deeper ribs were probably a good thing if they meant a much better, hail-resistant roof. So far there are no dents so it has held up to our storms and occasional hail.
So, ready to see the finished porch and get the cost to build?
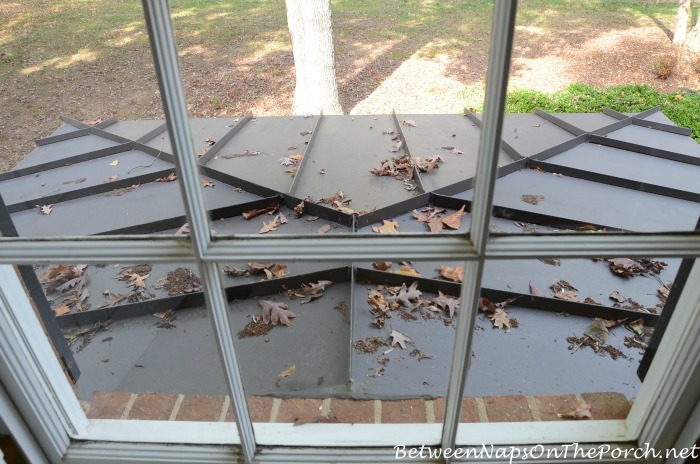
Here she is! A labor of love! Aren’t all our home renovations that, though–labors of love.
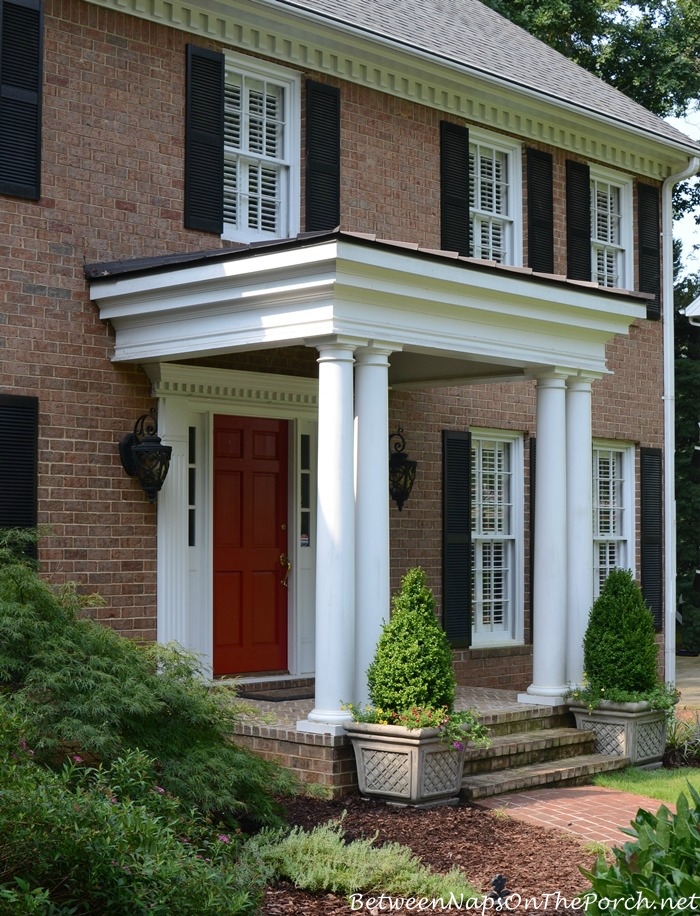
I’m so glad I pushed for a bigger porch and bigger columns. Can you envision this porch with columns two inches skinnier in diameter than the ones you see here? Wouldn’t be the same, would it?
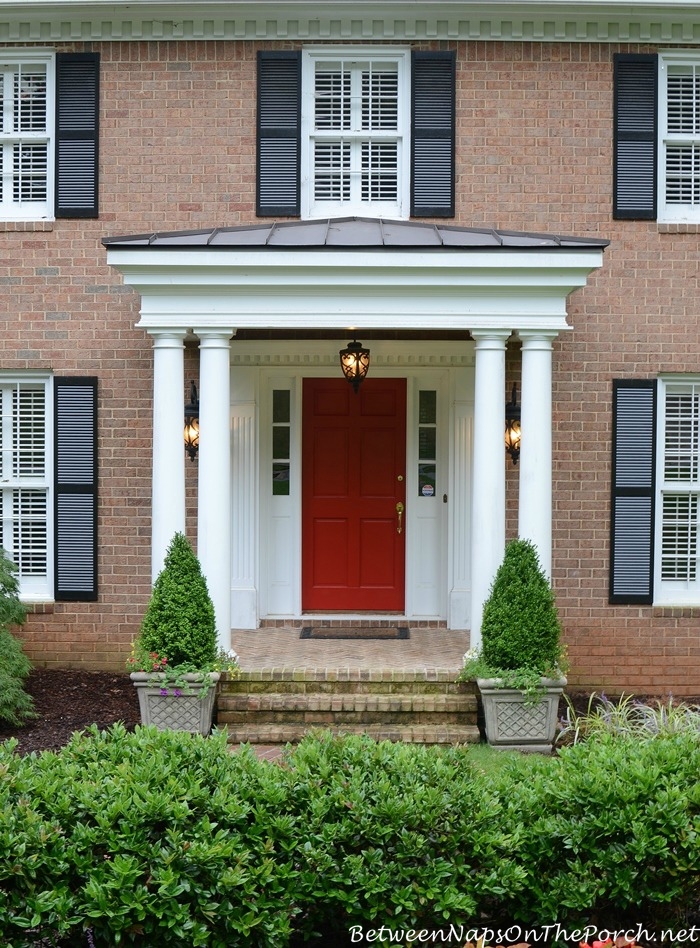
Here’s a view from the road, I think the size of the porch worked out well for the size of the house. It’s hard to remember now how it looked without it.
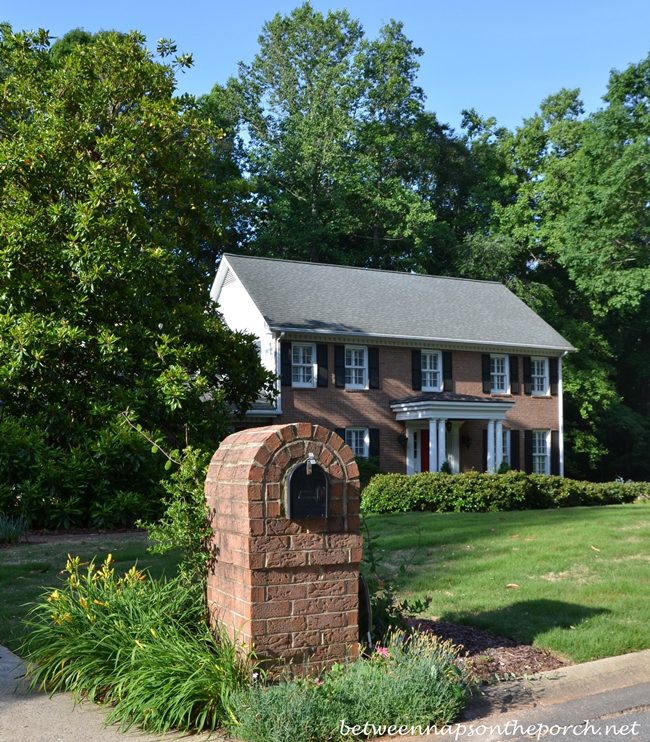
Let’s compare it to the inspiration photo…the porch at Gainesway Farm.

Pretty close! Please excuse the smudges and dirt you see on the porch in the photo below. These were taken recently right before the porch was cleaned.
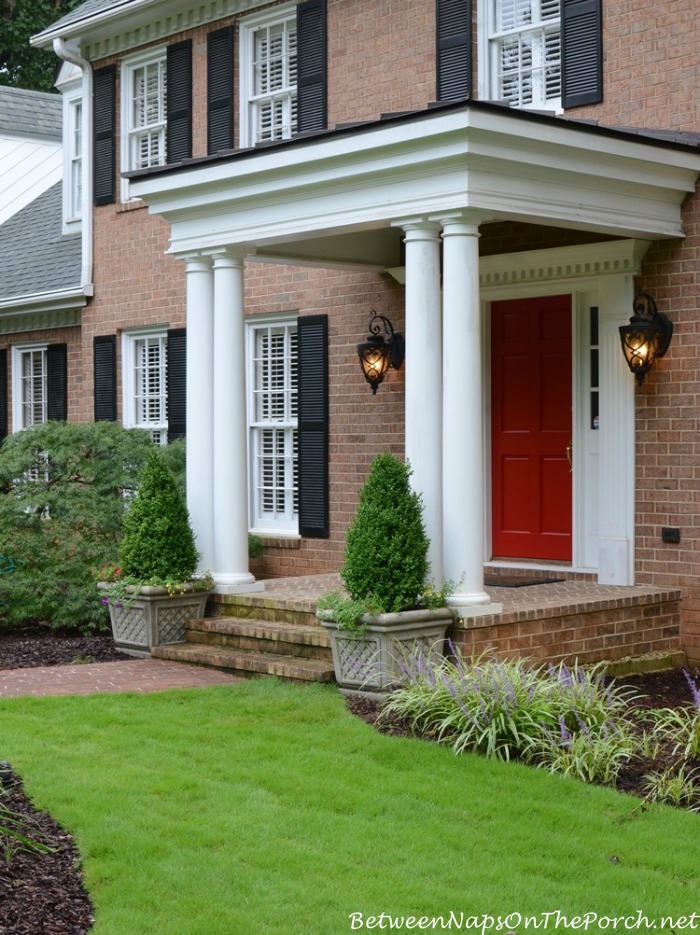
One of the best parts about adding a porch to your home is it gives you a whole new “room” to decorate for the seasons and the holidays! (Halloween porch can be viewed here: The Witch Is In!)
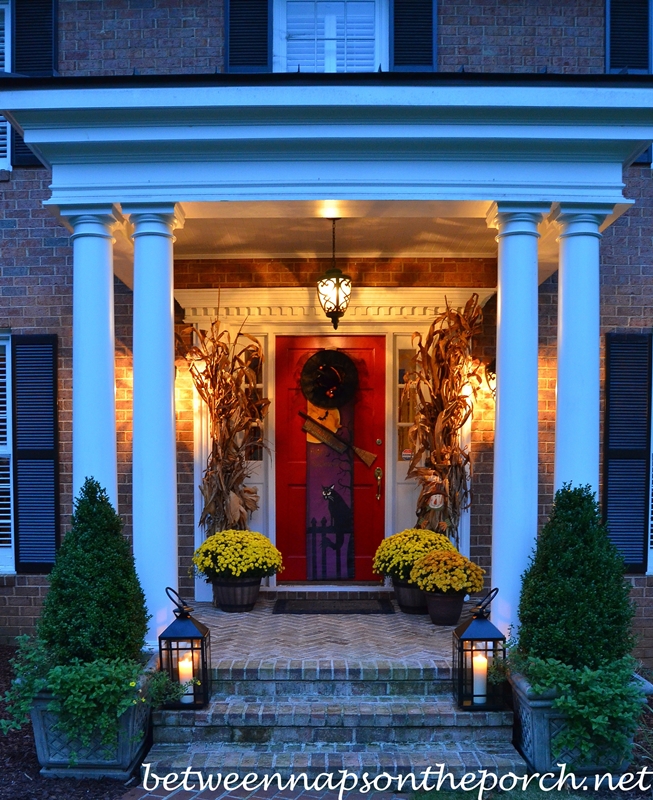
The porch this past Christmas…porch can be viewed here: Decorating the Front Porch For Christmas
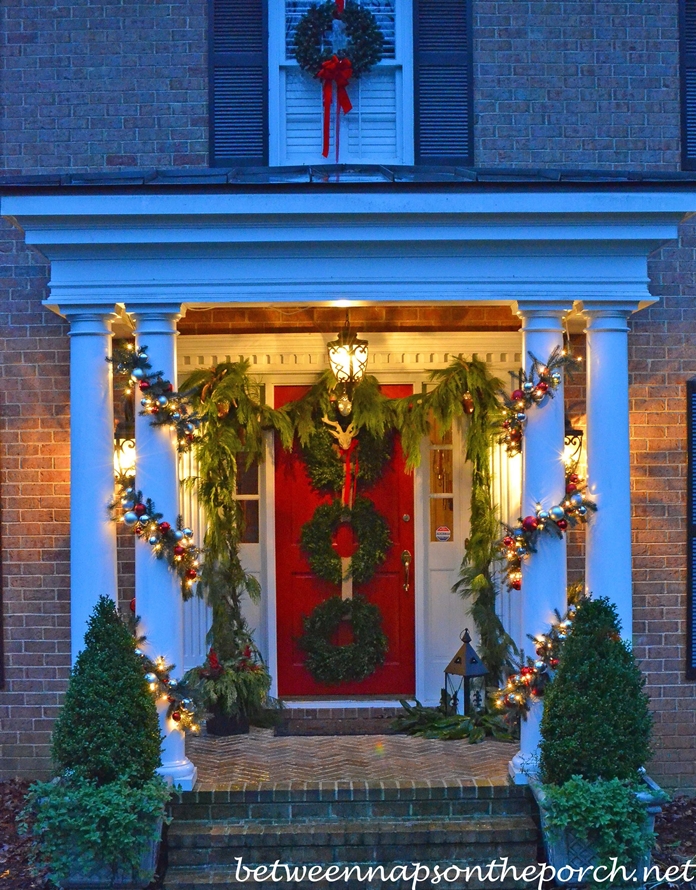
The cost to add this porch to my home in October 2007 was $7,999.76. $1,975 of that was the cost to remove and rebuild the old brick stoop. If you’re adding a porch and can use your old stoop, you can avoid that cost. That figure also included an allowance of $250 for lighting and a metal roof allowance of $800.
I paid for my own lighting and purchased Quoizel French Quarter Lanterns (Style FQ8312MK). The wall lanterns were 190.08 each and the hanging lantern was 129.60 so I went well over my lighting budget. The additional wiring that was needed to add a hanging lantern to the porch was included in the figure I gave above.
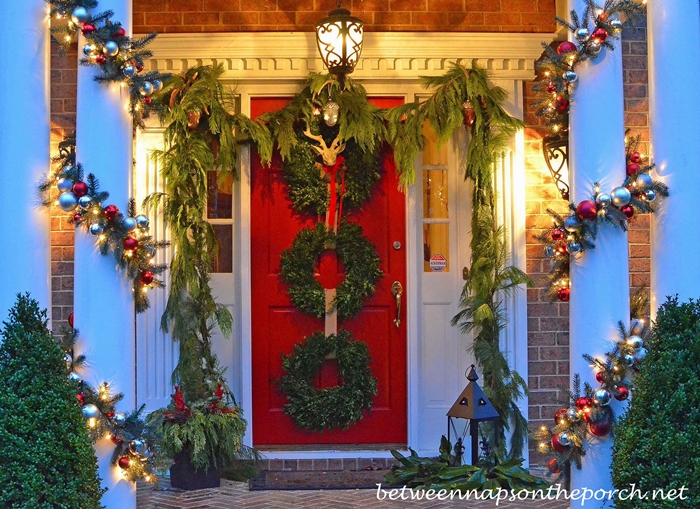
So, once again, the total cost to add this porch to my home, including removing the old brick stoop and building a porch from the ground up, including the lighting and additional wiring needed for the center hanging lantern was: $7,999.76. The contract also stated that the pricing was contingent on the other work my contractor was doing as well (screened porch addition and basement redo.) So if the front porch had been the only project he was building, it probably would have been a bit higher to add on just the front porch.
Would I do it again? Absolutely! It may not be a kitchen or a bath which are the two areas experts say you can expect to recoup virtually all your renovation costs, but I think a porch adds so much curb appeal, drawing buyers to take a look at your home when the time does come to sell. A porch also adds so much more function to the front of a home. I enjoy mine every day and I know my guests enjoy the shelter it provides when they stop by.
Is adding a porch onto your home a dream you hold in your heart? Don’t give up because that on which you focus, will eventually come to pass. That I do believe. Hold onto to those porch dreams! When you add that porch to your home, send me some pictures. I would love to see it!
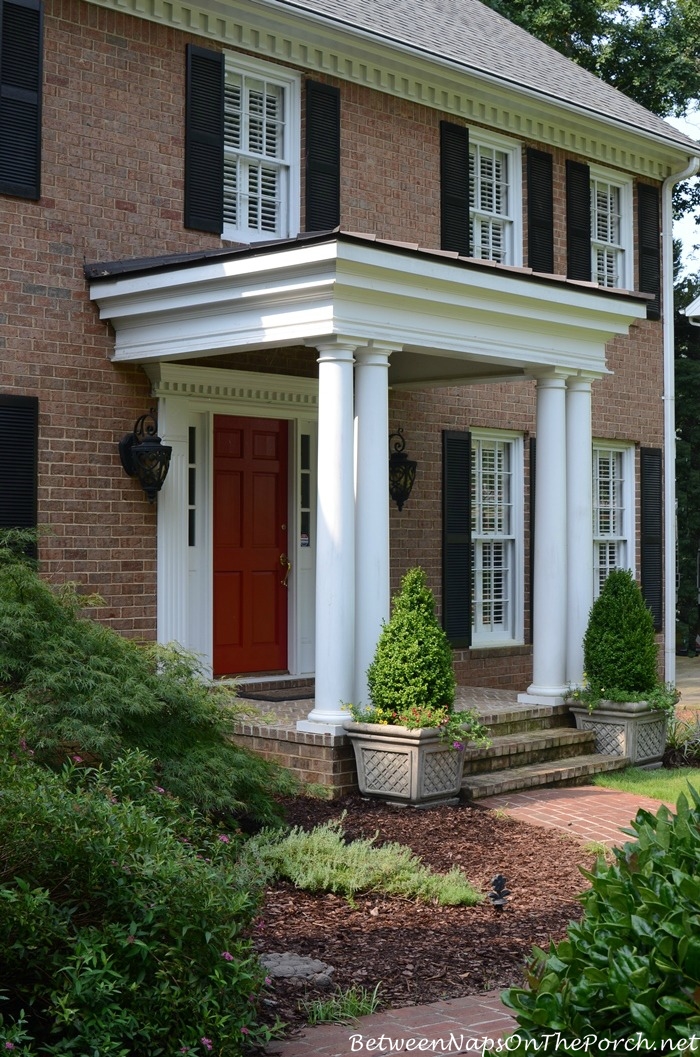
Update: Just made a few updates to the porch and the front landscape, see those here: A Front Yard Makeover with Boxwood Shrubs, Benches & Copper-Roof Dovecote.
Pssst: I post every day on Instagram. Follow Between Naps on the Porch on Instagram here: Between Naps On The Porch.






Thanks so much for this info! I’ve wanted one so badly and you have opened my eyes to the true cost, which I think is well worth it! Love yours so much!
Thanks again!
Thanks, Leslie! Glad this was helpful, been meaning to create this post for a long time!
I am moving to Georgia! What a fantastic price…it would cost twice that here. Anyway, whatever the price, it was worth every cent. It’s gorgeous — in every season.
Thanks Marilyn! Awesome! We’ll practically be neighbors! 🙂
Thank You for this post. I would never have known the front porch was not in the original build. It blends in beautifully. Good job!
I HAVE PORCH ENVY…yours is truly a lovely porch…almost not a beautiful enough word…Porche! Did the Google+! franki
Ha! Porche…love it! Sound French! Either that or we can drive it! 🙂 Thanks, Franki
Very informative, Susan. I have measured my porch and looked at others in my neighborhood after reading about your porch addition.There really is so much to learn about upkeep and home improvements. Recently, I had to have my columns on my porch repaired and it was an interesting process. I should have made pictures of each step. My shutters are rotting also and need to be replaced. Ironwork on windows need to be sandblasted and repainted. I need money to grow on trees.LOL!
You did a great job digging up old photos and costs of the porch from 2007!! You are very organized.
I know, it’s never ending isn’t it Bonnie? I keep wanting to do a bath renovation but every time I turn around, I need to do something else. I try to be organized, fortunately I haven’t had a computer crash that wiped those out…so still had them. Good luck with all your maintenance stuff. If you find one of those money trees, save me some seeds! 😉
We are Kindred Spirits. Back 25+ years ago when we built our Georgian out on our farm it was a flat front with no porch. Same as yours. Except for one super fat column instead of your double ones. We had a brick stoop onto which we put the porch. Looks to be about the same size as yours. We left that house a few years ago…and while I have a porch on my one level house…I want to take out the square aluminum columns and put in the cast stone ones. I love southern columns.
Out side of Lex is a horse farm that had a huge southern house….which burned down. Only the columns remained and fraternities, etc would go out there for group pics. Can’t think of the name.
In ky we are fortunate to have several intact 200+ year old houses. I love it.
Google the Bodley Bullock House in Lex. That house and the John Hunt Morgan house across the street/Gratz park are celebrating their 200 year old birthday parties this fall. Big doings planned!
Sheila E
That sounds like it would be wonderful, Sheila. I will definitely google those. I briefly pass through Kentucky when I drive up to visit my son. One of these days I’m going to veer off the interstate and see more of that beautiful state.
Looks so great! It is awful not having a cover by the door. We did the same thing to our last home, a Georgian Colonial with hip roof. We had a beautiful column porch built. I designed it and was so very proud of how it turned out. We too had to enlarge the stoop, redo the flower beds and than build a new walk way. It was all worth it. The porch was beautiful and we loved it. In fact 4 other people copied my design in our neighborhood which I wasn’t too thrilled about. I guess imitation is a sign of flattery. The porch and everything was about 10,000 dollars. This was quite a few years ago 1992.
Peggy, that sounds like a great price for all of that, especially including the walkway. Too funny about how it started spreading through your neighborhood…must have been a beautiful porch! 🙂
Our old shotgun type house has a big front porch we added on when we first moved in. Last summer we paid my nephew and his wife to install a new ceiling to cover up the old painted particle board. They used a metal type system we bought from Lowe’s. It made such a huge difference! Looks very classy, it has some perforated areas (so it can breathe, I guess)and brightens up the whole porch. Now your porch, (I thought they called those types porticoes, but what do I know)that changed the look of your house sooo much, and it looks fabulous! It’s like putting lipstick, a new hairdo and outfit, and brand new high heels on an already lovely lady. In short, icing on the cake! I envy that back porch/deck you’ve got going on, what a wonderful entertaining area that is!
Susan, this is an excellent post and I shared it on Google+. Both our current home and our previous home already had wonderful porches. Our current one is more like yours, but the previous one stretched all the way across our living room. I always wanted to add French doors going out to the porch, but never did. The person who bought it from us ended up doing just that. 😉
I’m always in awe of your back porch project too. What vision you had for this home. Kudos to you!
Aww, thanks Sarah! Thanks so much for the share, too! Much appreciated! Your porches sound wonderful, I know you enjoy them as much as I do the ones I added. That’s a hoot that they added the French doors you had thought about. I love French doors!
Susan, I’m giving you an A+ and a +1 for this post! I admire the way you stick to your guns and trust your instincts about good design. Your porch is beautiful!
Thanks, Jane! It’s that gut feeling…I know you know what I mean. Have to trust that intuition, don’t we? 🙂
Susan, I have always admired your beautiful porch and love the way you decorate for all seasons…I believe it was certainly money well spent…added great curb appeal and a warm and friendly welcome to friends and family….shared on Google +
Thanks so much, Shirley! And thanks for that share! XO
i’ve always loved your porch and this was a great post about how it came to be….it looks almost identical to your inspiration photo. i’m going back to read about adding on your screened porch in back…i’m sure i’ve read it before but it won’t hurt to read it again.
i’d love to be a guest at your home and stand on that gorgeous porch!
Thanks, Judy! Appreciate you!
Your home is gorgeous and that porch is perfect. I love every detail, so pretty.
Thanks, Marty! Hope you are having an awesome summer, sweet friend!
Hi Susan, your porches are beautiful! (If the back porch were just a little bigger I could move in…sigh…only kidding.)
Thanks, Lisa! 🙂
Good design eye, Susan. Looks like that porch was always meant to be there–as if it were inadvertently left off the original build. I regret not being a neighbor (live in VA), would love a stoop-group;)
lol Now that would be fun. We could visit and have tea on each others stoops!
Oh what a great post, Susan. It was so informative and inspiring.
I am so grateful for a small but perfect little front porch, but I am still dreaming of my screened in big back porch one day – and if it ever does happen you will be the first to know.
Hope it comes to pass, Michele!
My house looks a lot like yours, Susan, only sans porch. and I, too, live in Georgia! Hmm. We’ve talked about adding a porch to our house, but there are many other upgrades that need to be done at the moment. I have a claw foot tub out under my deck waiting to be installed in my bath, but the old “Roman” tube (only deep enough for a foot soak, really) needs to be demolished and removed first. All in good time, I hope! Anyway, your porch is inspiration for us! Pinned for the future. 🙂
Ellen, I would love to redo my bath and add a claw foot tub. I need a bath renovation badly. Hope you get yours soon…I need to save up for mine and it’s gonna take a while.
Susan, that price sounds like a bargain to me! It was so well worth all the many things the porch has added to the house. Not only the beauty and balance, but the functionality and hominess. It was a great move on your part and how lucky for you that you found that perfect inspiration piece in Gaineway Farm. It’s funny how much your house looks like that one. It really was the perfect fit. As for the size, it appears from the photo that the roof of the porch is approximately 1/3 the width of the main section of the house (excluding the garage section) and so to me, that gives it the ideal geometry and symmetry and really does make it look as though it were planned that way from the start.
I’m sorry you had to lose your pretty pediment. 🙁 Was that something you added? (I was just asking because the house across the street didn’t appear to have such a grand pediment.) Do you have any copy catters in your neighborhood? (I definitely do!) I realize most of your neighbors probably don’t even know about your huge back porch, but boy, I’d bet they’d want to copy both ideas if they could!
Btw, I think the black lights, door and shutters all look very elegant. They remind of of The MaCAllister house in Home Alone. I know the door is red now, which is so cheery, but the black looked very good as well.
Thanks for all the details. Sounds like you chose a good contractor. 🙂
I know, I hated to see that pediment go, too. No, the house was built with it so it was here already when I moved here. I had one neighbor down the street ask if she could built the same porch. She is way down the street and I told her, sure! She did add a similar size porch but ended up doing a very different design that involves rock and square columns. I’ve had other folks in nearby subdivisions call and ask to take pictures and measurements, etc… I’m not sure if any of those porches ever got built but hopefully they did. I don’t mind at all that others may build it, after all I got the idea from Gainesway Farm. 🙂
So she used yours as inspiration but then tweaked it to her tastes. That’s cool. It’s nice that people have asked, too. That’s very polite of them, lol.
Btw, I forgot to say I agree about your columns. If they were skinnier, they just wouldn’t have the same impact.
We’re getting tons of thunder here. Any rain coming your way, Susan? We sure could use it, but it’s been thundering for half an hour and so far, no rain! 🙁
It’s thundering and raining here. The wind just about twisted the top off my hydrangea trees on the deck…what a storm!
Yup, it hit here right after I posted. Came down in bucket loads. 😀
Your porch is perfection, and I do think it will pay if you sell. Nothing worse than to not have some kind of cover over the front door, IMO. I will always have some form of shelter at the door. When we built (2007) our present home, we enlarged the foyer, which was nice for our 1700 sq.. ft. house, but I wanted bigger! We went from 4×5 to 6×7, and the porch increased the same. So happy with it! Plenty of room for the entry closet and table, and still roomy for at least 6 people to mill about. ( hubby calls it my den – ha!) And the porch is roomy as well, with a bench to rest on, and two lights along the door. I did look for your lights on your back porch, but guess they don’t have the sconces anymore. Can’t afford them anyway, so will keep looking! 🙂 If you get tired of yours, maybe I could buy them someday? I need four….Just a thought! ;-))
Marianne, sorry you couldn’t fine it. You may want to email Hinkley and ask them if they know of any place you can get it. It has been 6-7 years so they may not know of any now. Wonder if they are making anything similar to it now…may be worth getting a brochure or checking out their online site to see.
I love the porch, it added so much charm to the house. I use my front porch everyday! Your home is lovely and the yard is just beautiful. I hope you don’t mind “copy cats” because I try to use every ideal you throw my way. I admire your taste and it is so helpful, getting the advice from you is like having my own designer for nothing. Blessing being sent your way!
Pat, I’m truly honored when anyone copies one of my ideas, so please copy all you want! You are a love and I appreciate those kind words! I’m always learning from YOU and the other dearhearts who visit BNOTP each day! I love that we can all collaborate and learn new things from each other…that’s what makes blogging so awesome. I have trouble remembering how we did without them now. 🙂
I love your porch! It’s so grand and fits your house perfectly. You have great taste. We have a home in Ohio that we don’t currently live in, but if we ever move into it one of the first things I want to do is give it a front porch!
Thanks Amy…appreciate that so much! You will love it, just changes everything about the way the house looks and feels. 🙂
Love it all to the nth!
I have to ask this though.
Do you miss the storm door, ever?
Thanks, Margaret! Well, I’ve never liked having a storm door because it had that spring thing on it and it was hard to open and hold open to let a friend in and have it not bang back against them.
The only time I really miss not having it is when I have a party. I used to enjoy leaving the door open so folks coming to the party could walk up, see the door was open and come on in. So that’s the main time I miss it.
I would love to replace my solid wood door with a door like the one you can see at the very end of this post: https://betweennapsontheporch.net/crazy-town/
Or, if I can’t find a beautiful old wood door like that, I’ve thought about a custom wood storm door like these: http://www.vintagedoors.com/tscreenstorm.html
If I went with a wood storm door, I would paint it red so it would just blend in and disappear against the front door. But all those options are very pricey!
Oh my gosh! I just found “my” front porch! You were so generous and thoughtful to share all the details and your photos. I’ve been trying to sketch, and it just didn’t come out right. And then I looked on line and there it was. Our home looks very much like yours. Are you in the Atlanta area? We’re in Lilburn and our neighborhood looks very much like yours. We need to replace our steps as well. Our brick color absolutely can’t be matched so I was thinking about stacked stone for the columns as well as stone steps. I’d love to hear your thoughts about that. Thank you SO much for your posting.
This is a superb entryway, the transformation takes my breath away. What is going on in the back is just as breathtaking. You remind me of Natalie Wood in Miracle on 34th. St. when she found the house she had been dreaming of, what a wonderful emotion. Thank you so much for sharing your vision, committment, and resolve of this project and so unselfishly giving details. I cannot wait to see the post for the lowerlevel and the back Porche’s!
Thanks so much, Juanita! I was really shocked how much of a difference a porch can make to the front of a home! 🙂 You can read the details of adding on the screened porch in these two posts: https://betweennapsontheporch.net/building-a-screened-in-porch-welcome-to-the-very-first-metamorphosis-monday-screened-in-porch-and-deck-addition/
AND https://betweennapsontheporch.net/screened-in-porch-how-much-do-they-cost-to-build/ That first post is really old but the second one is a bit newer and has more details.
XO
Hi Susan,
I’ve loved your porch for some time now. Our homes are very similar with exception of the front door style. I would love your opinion on whether you front porch style would work for my home with a rounded front door frame??
Kindest Regards,
Jennifer
/Users/dbrave/Desktop/untitled.jpg
/Users/dbrave/Desktop/untitled-2.jpg
Thanks, Jennifer! Unfortunately, your pictures didn’t come through. You can email them to [email protected]. Take a look at the porch with the Peacock Blue door in this post: https://betweennapsontheporch.net/paint-your-front-door-heritage-red-or-peacock-blue/
Would a porch something like that one work for your porch?
Hello! I’m so glad I found your blog posting for your porch! Your porch is beautiful and works so well for your house! That is exactly the porch I want to add to the front of our flat house! We bought this home last fall and living in KY I knew I wanted a porch that was not only welcoming but stately as well! I had poured through home designs of William E. Poole for my ideas! We also wanted to add a covering for the deck on the rear of the house. I have gotten bids for a concrete patio and retaining wall around the pool and under the existing deck but had not worked on the pricing for the porches! So your blog post was very helpful! Thanks for posting!
Thanks, Peggy…so glad this post was helpful! It is amazing how much a porch adds to a flat facade like I had. I know you’ll love the change.
Thank you SO much for this wonderful post Susan. I very much appreciate the whole story from beginning to end and all the details and photos in between. This week I am buying a new (to me) house in Washington state. It is screaming for an enlarged covered entry, or small patio out front. I absolutely love what you did. Yours is beautiful! You have given me the idea that i could design my porch myself (didn’t think i could do it), and that it will be worth every penny. Thank you!
Thanks, Jennifer! So glad you found this helpful! Adding porches on the front and back of my home are one of the best things I’ve ever done so I know you will love it!
I’ve been driving my husband crazy for ten years wanting to add a front porch. So many other projects keep taking precedence. I stumbled across your blog and OMG your house looks exactly like mine except my garage is front entry not side. I have a folder FULL of front porch pictures as well as an iphone folder lol. This helps me tremendously!!!!!!!!! Just what I’ve been looking for. I went to school at the University of Kentucky in Lexington and the homes there are unique & beautiful. Thanks again……..off to email my husband this link!
Thanks, Coreybeth…so glad this post helped. 🙂 Kentucky is a beautiful state…so many lovely homes there! You will love having a front porch and it adds so much curb appeal! I wish I had done it years before I did! When you add your porch, email me a picture, I would love to see it!
I love your porch! I am a few days away from having a very similar one built. My contractor is unsure as to how to build the hip roof I want. Is yours a hip roof? It’s hard to see on the photos. Can you share any details on the design of the actual metal roof?? I’d sure appreciate your insights.
Came across your post on Pinterest! I have been dreaming of a front porch like this for quite some time! I have a brick colonial, very similar to yours, but a bit smaller. I think it would add so much visual interest to the front of the house, along with functionality. I have had one concern though – our house faces East, so in the morning the sun pours through the decorative windows surrounding the front door and it’s beautiful! I’m afraid if I build a porch that I would lose this. Have you experienced this? Thank you for your post!
Hi Laura,
My house faces north so I haven’t seen any change in the lighting. You may get some change, just hard to say. A lot probably depends on the angle the sun comes in, but I am guessing it will block some of that light. This may sound dumb but if you’re having some other work done at your home besides just the porch (or you happen to know a handy man) you may want to get them to erect a temporary structure to mimic the porch to see what it does. He could probably put some tall 2 x 4s in the ground and stick a tarp over over them or do something like that so you could observe what having a roof in that area does to the light coming in, before actually adding on a porch. I absolutely love having a front porch and it truly transformed the look and feel of my home. In my case, if I lost some light coming into the foyer, it was worth it. I like my current door because it’s a real wood door but I’ve often thought about replacing it with one of the doors that has glass panes about 2/3rd down. Just love that look and it does allow for more light.
Love this post!! And I LOVE our back porch project, also!!! I never really thought of adding onto the back of the house, but this has inspired me!! Knowing the front porch was around $8k is super helpful, as I’ve never added on a front or back porch and I WANT TO SO BADLY!!! I just have to make sure I budget it correctly. Any tips or details you can share about the back?
Thanks, Britt! I’ve really enjoyed having the porches so I can’t recommend them enough. Check out this post for information about the screened porch and decks I added onto the back: https://betweennapsontheporch.net/screened-in-porch-how-much-do-they-cost-to-build/
Thank you for posting this! Your porch is beautiful! So, if I’m understanding it correctly, you paid 8k but it was completed back in 07? I’m wondering how much I would pay now for something similar.
Thanks, Tracy! Actually it was started in the last fall of 2007 and completed in late winter 2008. It was part of three projects the builder was working on all at once, so it kind of got dragged out due to that. It cost right around 7-8,000 to remove the old stoop/porch and build the new one, but I must add, the builder told me he was giving me a good deal because I was doing three major projects at once. He was adding on a good-size screened porch (you can see it here: https://betweennapsontheporch.net/screened-in-porch-how-much-do-they-cost-to-build/), two decks, finishing in half of my basement and adding on the front porch. So that helped with the overall cost since the contractors were out each day and always had something to work on. I’ve known several folks over the years who built their porch atop their existing stoop and that definitely helps save on cost, but my existing porch was too small to suit me. I wish we could have made even bigger than we did. I would love to have had a bench on the porch like the porch in the inspiration picture, but my contractor thought it might be too big. I still think it would have worked, though. Hope that info helps.
Thanks for posting this. I have a large back porch with deck on top that was not built correct. I’ve been trying for years to get someone to repair. I can’t builder you built your porch for that price! I live in Georgia and finding good contractors is a joke.
That was back in 2008 and the contractor I used also added on on a screened porch, two decks and finished 2/3rds of my basement. So he told me he was able to give me a better price than he would have if I were just adding on a single porch. I know what you mean about finding a good contractor, it’s really hard sometimes. My builder is no longer building. He stopped the year after he built my porch when the economy failed so badly.
Kellie, check out this post: https://betweennapsontheporch.net/screened-porch-addition-with-windows-to-keep-out-pollen/
It’s about a porch built in the Alpharetta area and I give the name of the company/builder at the end of that post. If they can’t help you, maybe they can give you the name of someone who can.
Thank you so much for this! You really went out of your way to provide enough details to make this really helpful. I’m going to save this link and I’m sure I’ll be referring back to it many times in the future. I’m one of those people hanging on to a “dream” of a future porch and that was really sweet of you to encourage all the rest of us! I’m so proud of you for sticking to your guns with the contractor. These men think they know what’s best but sometimes women know best after all! ha. Reminds me of a painter insisting that I paint my bead board ceiling bright white instead of “creamy white” or it would look dirty. I nearly buckled but went with what I wanted and he ended up liking it and even said the “creamy white” looked more authentic. You want someone who takes pride in their work but sometimes their opinions do become a problem. Love the beveling on your porch. You’re right about that. I have a thing for molding too. And loved the fall picture at night!!! That shows you it’s all worth it.
Nicole
P.S. Oh, and one more thing … really like your bushes growing in front of your porch.
Thanks, Nicole! So glad it was helpful. Good for you for sticking to your guns on your paint color! We have to trust our gut, don’t we. Thanks…those are Green Mountain boxwoods. I’m just getting ready to add a lot more boxwoods to my front island in front of the house…that’s in today’s post. I also just ordered (they came today) benches for the front porch. You can see that in this post: https://betweennapsontheporch.net/large-green-beauty-boxwood-shrubs-for-the-landscape/
If you add a porch to your home, you’ll never regret it. I wish I had done it many years ago.
This is a great post…exactly what I was looking for! There are so many of these “flat faced” houses around and I’m actually looking at one tomorrow but wanted to see the cost for adding a porch. This was very helpful!
It looks wonderful! I would like to add a gable to my existing porch and the numbers you have shared give me a better idea of the cost, thanks.
I love your porch. I have the exactly same style house and I would like to build similar, but with flat roof and white rails so it looks like a patio. I have looked at several pictures you posted, I am interesting to know how the 2×12 (or 2×10) Joist attached to the house bricks wall? Do you have to cut through the brick wall and insert the 2×12 joist for support?
it looks great! I will have to build one once my HOA approve it. 🙂
Hi Susan, Excellent post and very informative. Do you mind if I ask you the width of the house (without garage) as compared to the width of the portico? The sense of scale is perfect. I am building a colonial that will be 48 foot wide so your house width/porch width ratio will really help me in refining my design.
Hi John,
Thanks! I’m not sure what the width is but I can measure it tomorrow and let you know.
Hi John,
I just measured and there are 15 feet on either side of the porch and the porch is 10 feet wide. So adding that all together, the front of the house measures 15+15+10 = 40 feet.
That didn’t include the garage. Hope that helps!
Susan, thank you, again, for your help. You would think that this type of information would be readily available on the web but your site has been, by far, the most informative. I am figuring that, going by your ratio, I would need a 12 foot wide porch with 18 feet on either side. Thank you again for your help.
-John
Hi Susan,
This is super helpful. Is there enough space to add a bench? We are looking at adding a similarly sized front porch to our colonial.
Thanks!
Dan
Definitely! Check out these two posts to see the two benches I added a bit later: https://betweennapsontheporch.net/two-new-benches-for-the-front-porch/
AND
https://betweennapsontheporch.net/landscape-makeover-with-boxwood-shrubs-benches-dovecote/
Susan, Thank you for the quick response, I look forward to hearing from you. – John
Well, that’s cheaper than I’d anticipated. Should’ve done a porch the full length of the house.
Susan, I have been riding around our city over a period of several months looking for a front stoop design that would work for our Georgian brick home that looks almost exactly like your home except our home has a hip roof; nothing I have found seems to look right and I don’t want to “force” something that I will regret later. I had about come to the conclusion that I just needed to go back with a more simple pediment to replace the current one that is rotting because I couldn’t find a good complement to our hip roof design. I was so excited when I discovered your beautiful porch yesterday! One question that I haven’t seen addressed in your post or in the comments: did your contractor enlist an architect to come up with the design? The detail is magnificent. Thanks for your time!
Thanks so much, Garry! I totally understand! I did so much driving around through all the neighborhoods in my area trying to make sure I saw every porch style around.
I always came back to this porch that I had found in a Southern Homes magazine many years ago. Can’t remember if I mentioned it in the post, but the inspiration photo I gave my contractor was a photo of the beautiful, historic home that’s part of Gainesway Farms in Lexington, Kentucky.
No, my two contractors were not architects, they just had a lot of experience in construction. I just gave one of my contractors the photo from the Southern Homes magazine and he worked from that. It was tricky when it came to all the layering (that’s what I call it) of the the molding to re-create the beautiful details that I so loved about the porch.
I was actually out of town visiting a friend in VA when they were building the porch. My contractor emailed a photo during the construction so I could see their progress and how the “layers” of molding were looking, since I had made such a big deal about how important that part of porch was to me. That was the main reason I loved the porch so much, all the different level/layers of molding. Somehow he figured out how to get that look by analyzing the picture. He combined a lot of different types of molding to achieve the look of the Gainesway Farm porch.
I think any good porch contractor should be able to do that for you if you just show them the photos in this post. I often see folks slowing down in front of my house to take a photo of the porch and I’ve had folks who live in other neighborhoods in my area tell me they used my porch for inspiration when building theirs. It makes you wonder why more porches aren’t being built following the older tradition of how porches once looked, because folks still love those features and want them today.
Another place to look for inspiration is the work being done by an Atlanta company called Historical Concepts. Here’s their website: http://www.historicalconcepts.com/ I love the homes they are building. If I were building a home today and could afford it, I would hire them in a second, although they probably have a waiting list.
Hello,
I was just reading your blog now in 2016. Great porch! I know what you mean by dreaming of something for years and when you like it the same as time passes, that means it’s not just a passing thing. It is something you’ve wanted for long and that’s great. I know what the builder meant by a higher quality product. You can see it from the street and the sections are wider and beefier. Can you tell me the cost of just the metal roof? Thank you.
Hi Ginger, Thanks so much! That’s so true!
Unfortunately, I’m not sure what the roof costs, that wasn’t out listed separately on the quote/statement I got from my contractor. I’m not even sure what company he used to make it, I just remember him saying that it was made by a company that normally makes metal roof for businesses, not residences. He felt they would do a better job.
Hello Susan! May I ask how the exterior parts made of plywood is looking now after some years? Has it been affected by the weather? I am building one myself but are a bit worried about using plywood in outside moisture despite being painted.
The porch still looks great so far. The house hasn’t been painted since then, just pressure washed a few times. I’m about to have it pressure washed again next week and then next year, I think I’ll have the whole house (trim, porches and back of house) painted again. It has been 9 years, going on 10 years since it was last painted, and though the Sherwin Williams Duration paint has lasted beautifully, I figure its about time to do that again.
I haven’t noticed any problems at all on the porch, still looks great!
Your home and porch are beautiful! I found your post today when I searched for “brick colonial with portico.” 🙂 I especially love your encouragement at the end, “Don’t give up because that which you focus on, will eventually come to pass.” I have been dreaming of building a house on a lot we purchased, and sometimes it feels like an impossible dream! Thank you for those words.
Thanks so much, Jenny! Definitely don’t give up, the best dreams just take a little longer to realize, but are so worth the wait. ♥
Love your porch. What is the length of the light hanging in the center of your porch and how far is it from the ceiling?
We are building a very similar front porch in Kansas. In looking at your pictures, it looks like there is something white between the decorative pieces. My husband is worried about how to keep the box from getting water behind it. Did the builder do something to seal the wood so the sheeting didn’t deteriorate or is the sheeting covered in something?
I’m not sure, but I haven’t had any issues with the wood deteriorating. My input was on the design and my contractor took care of the rest, so I’m not much help with those type details. I would just consult a contractor you trust before completing that part of the porch.
It’s beautiful!! I’ve been working on my porch for 3yrs now. Two contractors took my money and ran so now it’s just me. I can truly appreciate the craftsmanship and creativity of your contractor! Well done!
Thanks so much, Theresa! I’m sorry you went through that with the contractors…awful they would do that. 🙁
Looks awesome!! I am researching options for our lake house and found your project. It looks amazing!
Thanks, Bill! Porches add so much to a home!
Ok so I’ll pray and hope I get an answer here knowing it’s 6 year old thread how did they attach the roof to the brick? I am being told I need to remove bricks to add a covering to my front door….it doesn’t appear that way in your photos!!
I really don’t know. I know they didn’t remove any bricks, but I wasn’t here when they actually did that part. I would get more estimates or talk to more porch contractors to verify if that’s really necessary.
Please, post this revised comment rather than my previous. Thank you!
I’m so very glad I found your article. I searched a ton online and gave up on YouTube videos on this topic.
We have a brick front house and have been told that this type of work can’t be done.
Our front door (even the lights!) is a lot like yours.
We have two large trees in our front yard but the trajectory angle of the sun in relation to our front door makes it impossible for our trees to shade It. It’s brutal. Sunlight hits our front door all afternoon, pretty much until sunset.
I love that you added pictures and didn’t make a secret out of its cost.
Granted it’s 2020 and the cost today should be “a bit higher”.
For this reason, Lord willing, if we end up adding a front door portico, I’ll try to do what you did and write a blog article, adding a more current $ ballpark. Besides, it doesn’t hurt to have more articles on this type of topic. Houses are different and we all live in different regions so I think it’s always helpful to have various different feedbacks and testimonies.
I told my husband to show your blog article to the contractors who told him that we can’t have a front door portico added because ours is a brick front house.
I always tell my dear husband this “Where there is a will, there is a way…but ‘the way’ usually involves a lot of work and it costs a lot of money!” LOL
Even if it’s necessary for us to have some bricks removed – it doesn’t seem like this was the case for you (but please do correct me in case I’m wrong) – I find it appalling that contractors would go as far as lying, which I personally feel it’s often the case when they aren’t willing to do whatever it takes to get the job done…or have it done right, within the agreed price appraisal and within the agreed time frame. It’s such a shame!
Thanks again for such wonderful article!
It’s absolutely helpful!!!
Thanks, Lucia! If your contractor is telling you it can’t be done, it sounds like you may need a new contractor. I’m not exactly sure how my contractor connected the new porch to the house but I know they didn’t remove any bricks. I hope you’re able to get the porch that you want. You may want to talk to get some additional estimates from different contractors.
Hi, Susan. We don’t have a contractor per se. My husband just mentioned/asked different contractors about it and that’s how he “broke the news” to me that “it can’t be done”.
Our front door is almost identical to yours…but we don’t have the beautiful pediment that you had. What we have are windows on the side and one across on the top. The top window is pretty small compared to your pediment…And the rubber seal in it has broken within the frame…we have no use for that top window so I wouldn’t mind getting rid of it…besides, it’s just one more sunlight inlet so I had to put curtains.
I’ve taken technical civil engineering/basic architecture in another country and worked in that field for a couple years so I knew it could be done! However, since my course was abroad and a long time ago, my husband tends to listen to contractors so it was truly nice to find your testimony and article…I was like “Here! Look at this amazing porch! Look at how their front door is almost identical to ours!” LOL!
The folks who told my husband that it can’t be done truly don’t know what they’re talking about! One of those was an independent contractor and the other was a Home Depot home improvement consultant.
The porch/portico I want is like YOURS! LOL!
You got me inspired and encouraged! We also love the metal roof!
They did a beautiful job and I absolutely love how you decorate it!
I also love your replacement lights!
I completely agree with you on getting estimates from different contractors!!
Thanks so much for your response!
Best wishes!!!
Love the porch! I plan to show my contractor the pictures. What color is your roof? We have the same color brick and shutters and we’re are looking at CertainTeed Roofs in a gray color.
It has been so many years since I chose my roof that I’m having trouble remembering. I’ll look back through my files and see if I can locate that for you. I’m kind of wishing I had gone with a black roof now because the gray one is just now in the last year to starting to show stains from the trees above. I had a quote from a guy who cleans roofs and it was ridiculous expensive to have it cleaned. I don’t think a black roof would have shown the tree stains like the one I have does.
Beautiful porch. Would love to do the same design Also what color is your roof? I’m in the process of picking a new roof color and we have the same color brick and same color shutters.
Not sure if you will get this, but do you know how they ran electric to the hanging light, did they tap off one of the sconces?, how did they run it behind the brick? Thanks for any details in advance. have a great weekend!
It’s been 12 years so I don’t remember exactly. I remember they cut a hole in either the ceiling or the wall of my entry/foyer (I think it was the ceiling) so I’m pretty sure they tapped into the wiring in my foyer. I remember it was on the same side of the foyer where the switches for the original porch sconces were. (I already had a sconce/light on either side of the front door before…just not a hanging light.) They had to do that to create the wiring for the hanging light since I didn’t have a hanging light before. Also, I have a full basement, part of which was being refinished back in at the same time the porches were being built, so they would have had access to wiring in the wall of the foyer from the basement, as well…although I think they did everything through the foyer ceiling. Hope that helps.
Hi, The front of your home looks similar to mine. I just replaced my front entry door, myself. I’m currently rebuilding all the trim around it and I’ll have to replace my front stoop. I’m having trouble finding a brick layer and I’m contemplating putting in a wood stoop. Any advice would be greatly appreciated.
Not sure who to recommend because my contractor chose the brick layer. The contractor is no longer building porches, so not sure how to reach him. I wish I could reach the bricklayer because I’d love to use him for another project.
Im curious how he tied in the wood to the brick veneer? Im looking to build one just like yours. It is super nice.
Yes, thanks so much for the info. It looks fantastic. What part of the country are you in? And I didn’t see you added gutters, any issues without?